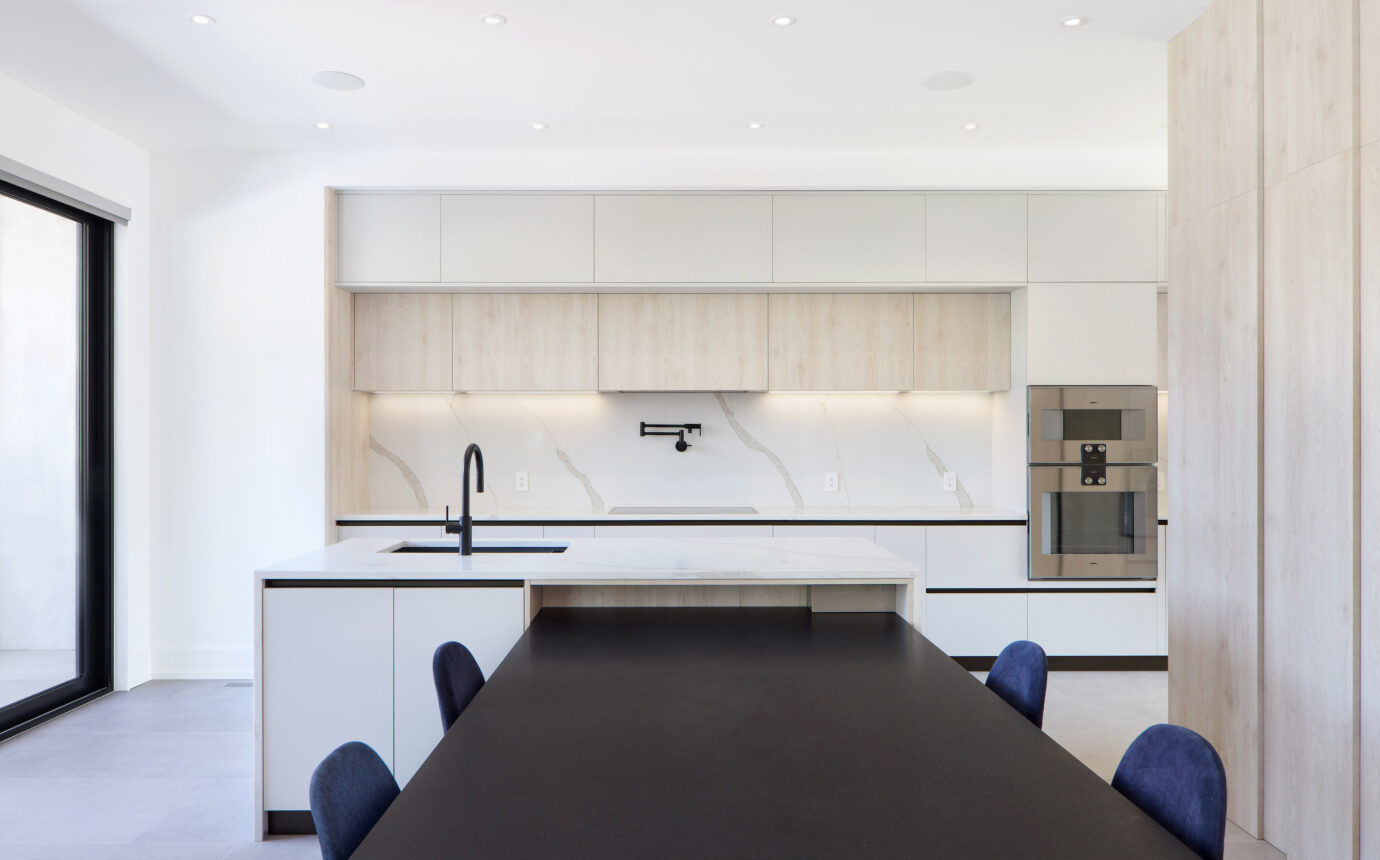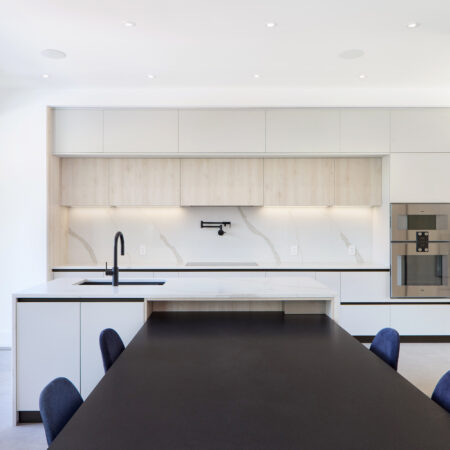Inside the Full-Service Approach of ALMP Group—Zanetti Homes


From foundation to furniture, this Toronto-based design-build firm offers a seamless, hands-on experience rooted in style, structure, and smart investment
In Toronto’s Lawrence Park neighbourhood, a stately home stands as a quiet testament to craft, intention and deeply personal design. From the outside, it’s refined and restrained. But step inside and a different story unfolds—one of layered materials, meticulous detailing and a layout designed by ALMP Group—Zanetti Homes to grow with the family who lives there.
At the helm is Piero Zanetti, founder of the design-build firm that has carved out a niche by offering turn-key and custom home renovations that pair construction expertise with a fashion-forward eye. “I started in construction as a young boy,” says Zanetti, whose early experience was shaped by his family’s roots in the trades. “I also spent years modelling internationally. That time sharpened my sense of style and aesthetics, and now it shows up in how I think about space, materials and flow.” While working in Italy, France and Germany, Zanetti immersed himself in the world of fashion and design, further refining his creative instincts. He is also university educated, with a background that spans economics, science and research—an academic foundation that informs his methodical approach to building and design.
ALMP Group—Zanetti Homes is a family affair. The firm’s original name—simply ALMP—stands for Alexander, Lucas, Melisa and Piero, and today, Melisa leads the interiors division. Together, the couple and their close-knit team create custom homes that are tailored, cohesive and thoroughly lived-in. That means design and construction happen in tandem and clients are supported from start to finish, whether they’re furnishing a modest reno or building from the ground up.
Take the Lawrence Park home. Accessibility was a top priority, so the team worked in an elevator that connects all four floors, including the garage and basement. Matte black accents anchor the space, while matchbook slab flooring and a custom Scavolini kitchen—sourced through Zanetti’s exclusive partnership with Scavolini Toronto—deliver Italian flair.
“I’m hands-on with everything,” Zanetti says. “If I need to be on the tools, I’ll be on the tools.” That same mindset drives every corner of their builds, from aesthetic decisions to structural problem-solving. Case in point: the basement of this home features 18-foot ceilings and a suspended garage slab—an engineering feat that allowed the team to tuck a stylish playroom and theatre underneath.
The home’s open-concept layout balances elegance with ease. In the kitchen, a built-in table extends from the island for everyday meals. Upstairs, integrated desks and closets in the kids’ bedrooms prioritize both function and flow. Even the mechanical room is elevated, with sleek metal finishes and pristine labelling.
That blend of style and structure is central to Zanetti’s approach. He sees no separation between aesthetic vision and performance: both must be excellent. “We build homes that last,” he says. “But we also want them to feel comfortable to live in.”
In today’s economic climate, budget is always part of the conversation. ALMP Group—Zanetti Homes leans on experience—and Piero’s deep, longstanding relationships with suppliers in Italy and beyond—to manage costs without compromising on quality. “We’re transparent and strategic,” says Zanetti. “Our job is to deliver the best possible result within the reality of each project. We’re a small, boutique firm focused on high-end, quality design.”
The firm’s in-house interiors collection—featuring everything from Italian kitchens to curated furnishings and lighting—makes personalization easy, while landscaping services bring the same thoughtful approach outdoors. Looking ahead, Zanetti sees his business continuing to grow, but always with care. “The goal isn’t to become the biggest,” he says. “It’s to keep doing great work, one home at a time.”
His advice for homeowners thinking of building or renovating? “Find a team you trust. It makes all the difference. This process is about more than just finishing a project—it’s about enjoying the journey.”
No matter the scale or style of your home transformation, Zanetti Homes can bring your vision to life. Contact Piero at (416) 518-8898 or [email protected] to get started.























































