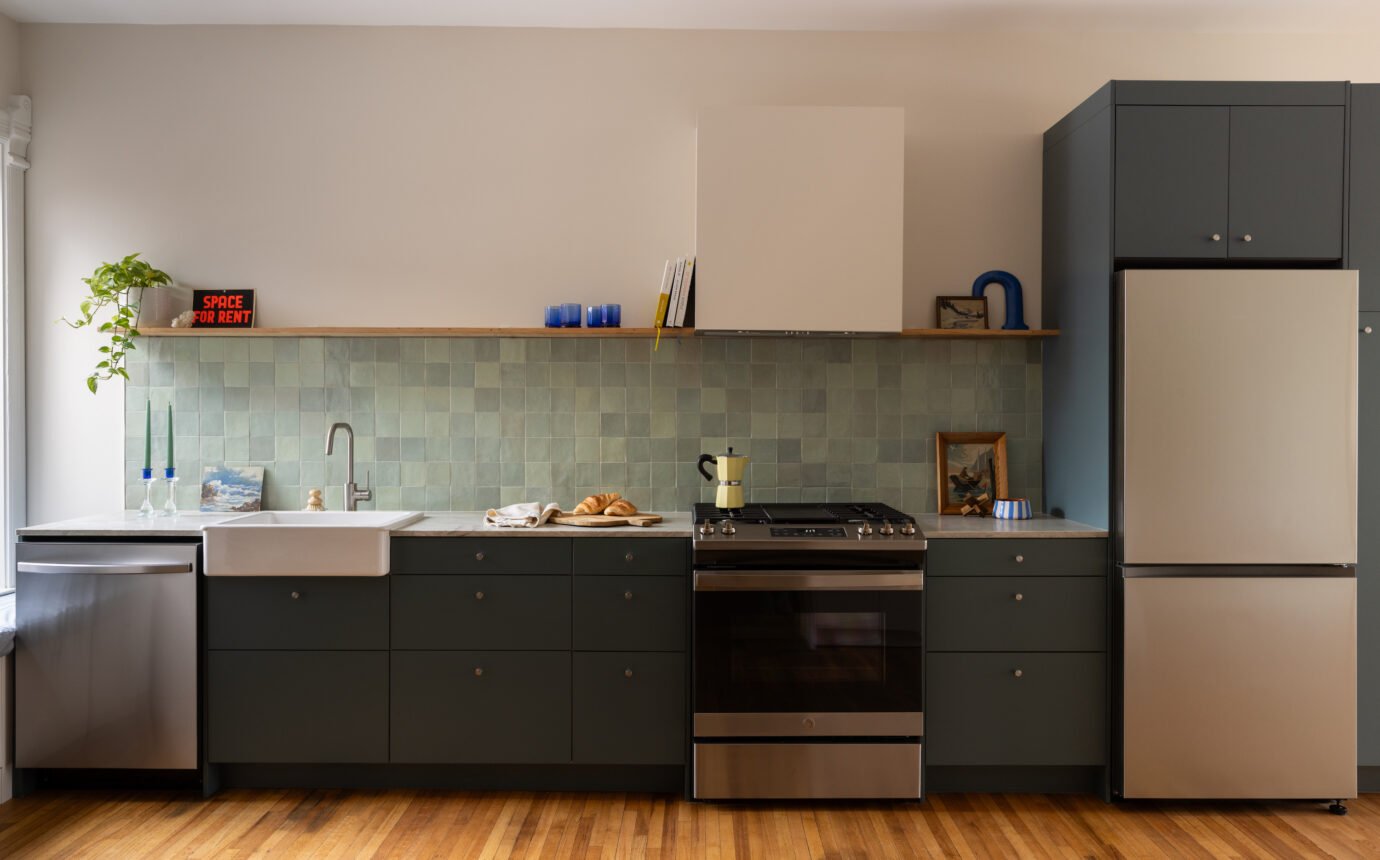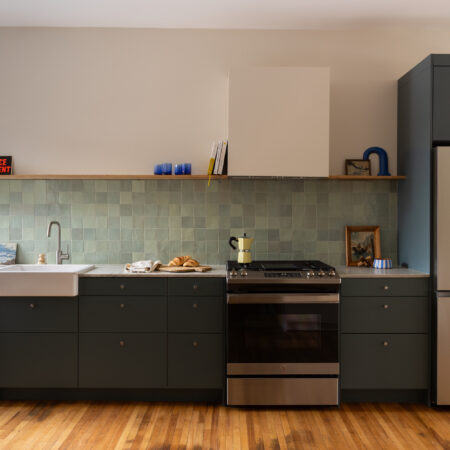A West End Semi is Thoughtfully Transformed into Three Distinct Apartments


Architect Nicky Bruun-Meyer designs knockout rental spaces that combine rich history with sustainable style
Interior doors the colour of hot mustard, curvy cabinetry painted moody aubergine, ingenious wall cut-outs with peekaboo views… These are just some of the many decorative delights that liberate architect Nicky Bruun-Meyer’s West End semi-turned-rental apartments from the ho-hum, white-box norm.
Nicky, the principal and founder of Toronto’s Plural Projects, purchased this Victorian semi in the city’s Little Portugal neighbourhood in the summer of 2023 with plans to convert the 2,900 square-foot space into three apartments. “I was interested in providing middle-type rental units,” she says. “Basically, they’re a residential building typology that’s between a single-family house and a high-rise condo. It’s housing that adds density to residential neighbourhoods where people want to live, instead of putting up more towers.”
Admittedly, the West End semi—which had been lived in by the same family since the ’70s—was dated but lent itself to Bruun-Meyer’s reimagination. “The bones were good, and it had original wood flooring, and most of the original baseboards and casings,” she says. “I wanted to provide apartments that had colour, warmth, texture and character, unlike most rental options on the market, which are fairly soulless.”
Nicky kickstarted the transformation in the fall of 2023 with Ouroboros Deconstruction, an eco-friendly company that was founded by Meredith Moore to help reduce the waste and environmental impact of traditional demolitions. “I knew I wanted to deconstruct the space, rather than demolish it and was keen to work with another female-led business,” says Nicky. Items that could be saved—baseboards, window and door casings, some original lumber reused as framing and a spiffy blue bathtub—were augmented with other salvaged materials, including all the “new” interior doors, which Ouroboros had reclaimed from previous projects.
Post deconstruction, the space was ready to renovate and Nicky enlisted The English Carpenter, specialists in handcrafted timber framing, who, over the course of a year, created three spaces: an 800-square-foot basement unit; a 745-square-foot ground floor unit; and a 1,355-square-foot, two-level upper unit, all of which boast private entrances and their own outdoor spaces.
Inside each high-impact apartment, Nicky paid homage to the home’s 19th-century provenance by layering in zellige tiles (a nod to traditional Victorian subway tiles) and moody, slightly quirky colour combinations. “I wanted the spaces to have depth,” she says, “so chose paint colours outside the typical neutral shades.” She added in stained-glass transom windows from The Door Store and Historic House Salvage to further the Victorian vibes. “Everyone’s surprised they’re not original to the house,” she says.
All the kitchen cabinets and hardware are from IKEA. Their aesthetic is in step with Nicky’s love of Scandinavian farmhouse design and her panache at expertly mixing elements. “As both the designer and landlord, I wanted to give the tenants a ‘shell’ that went beyond the typical,” she says. “For example, I included window-bench pillows in the kitchens, with fabrics that I chose to reflect each apartment’s aesthetic. I wanted the overall design to be part of the ‘shell,’ so there was character in the space, no matter how the tenants decide to decorate it.”
Her gutsy moves hit the mark. The ground floor and upper units were rented out within a week, and the basement soon followed. “I couldn’t design a space that would suit everyone, but I knew the right tenants would find their way here. It was a bit of, if-you-build-it-they-will-come thinking, and a testament that renters are looking for something more than the endless condo units out there. I love that each apartment has a unique personality, while still allowing the tenants to make the spaces their own.”









































