Walk-In Showers To Inspire A Spa-Like Routine
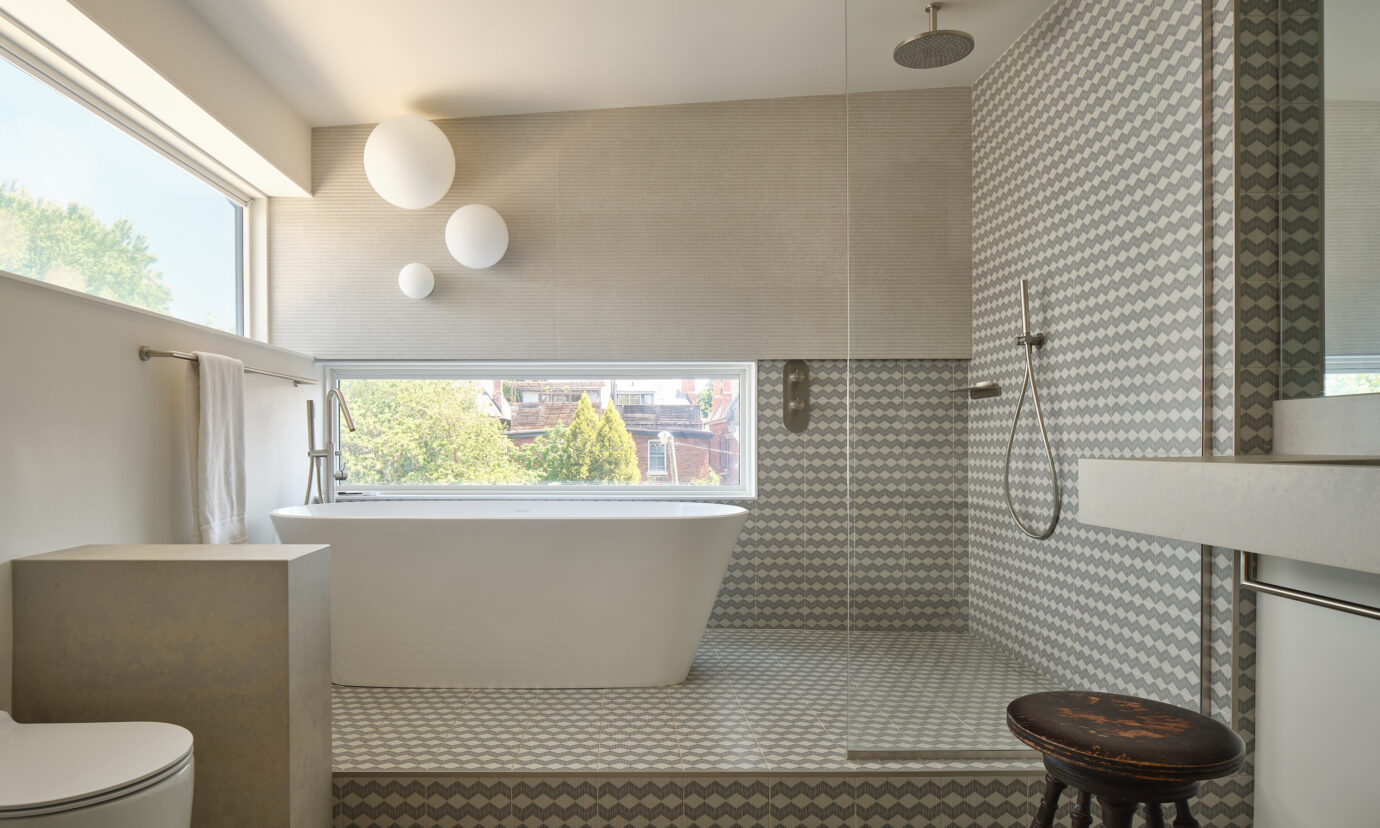
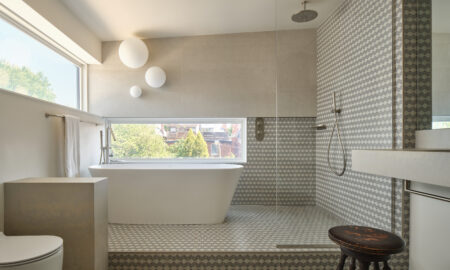
Large and small spaces alike are optimizing square footage by shifting focus from the bathtub to the shower
The forecast calls for a high chance of showers. Walk-in showers, that is. Spa-like showers are replacing long soaks in the tub thanks to a global push toward water conservation and the need for increased floor space. The result is a trend of elevated shower routines – big and small – featuring curb-less floors, wet rooms and not-your-grandma’s-style seating. Here are some of our favourite modern takes to inspire a spa-like experience of your own.
Masterful Marble
Natural stone makes an understated nod to luxury interior design trends, punctuated with bold black hardware in this Ancaster home ensuite bath.
Victorian-Era Ensuite
In a contemporary A-Frame renovation, Reign Architects embraces a home’s angular qualities with a principal ensuite that accommodates unusual forms. With an added skylight, this space is a haven for thorough morning routines.
Open Minded
In a totally reconfigured home, courtesy if Post Architecture, a principal ensuite captures the pinnacle of luxe living with an open-concept and walk-in shower full of natural light and quality fixtures.
Au Natural
In Caribou Park, a large-scale home renovation makes space for a private wet room equipped with a rainfall shower head, tub, incorporated bench and more.
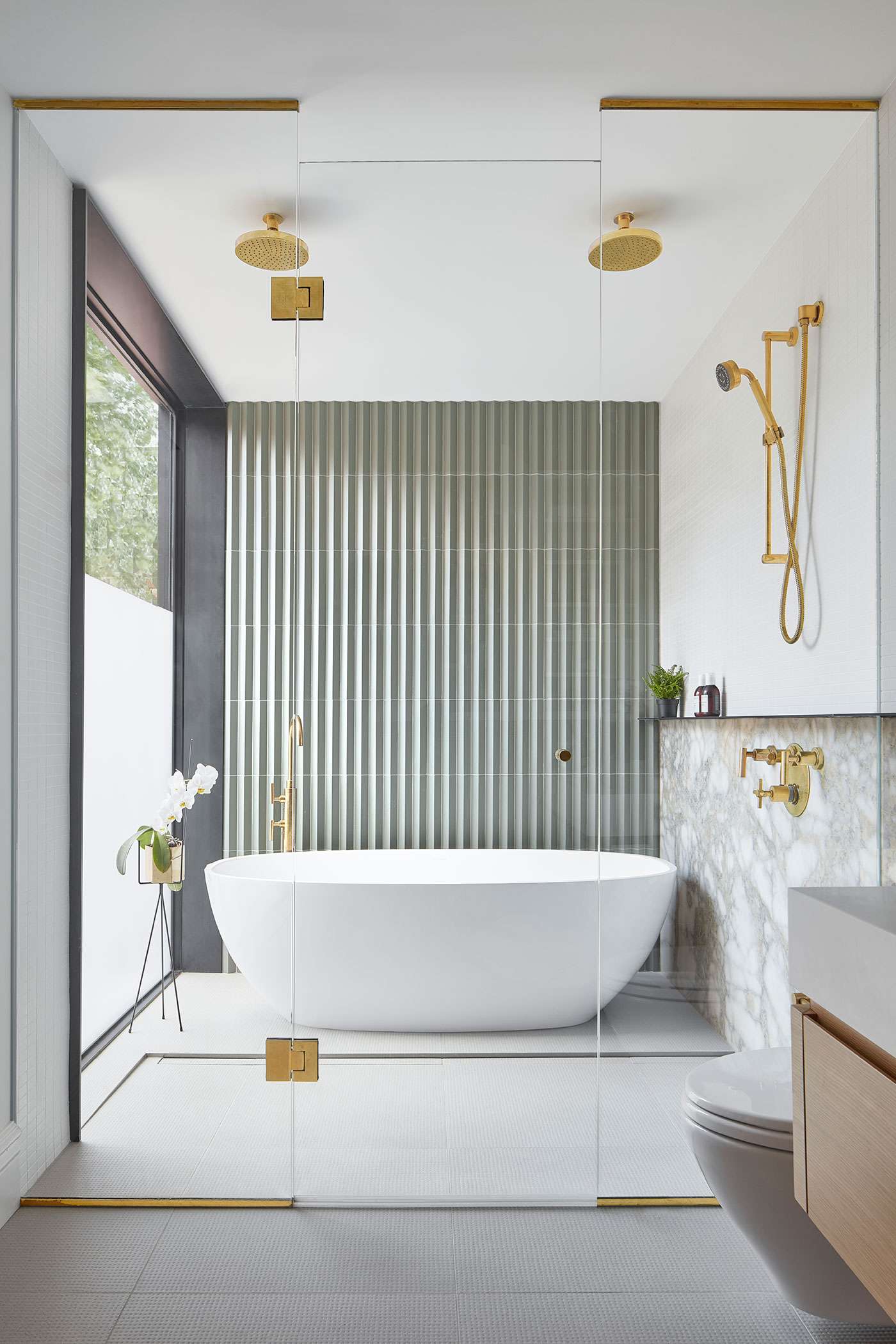
Twinning
In the principal ensuite of this Annex Victorian, glass doors lead to a sunlit wet area where two showerheads offer a luxurious rainfall effect. Here, there’s room for an accompanying tub, but the open-concept shower takes centre stage and adds a spa-like feel to even the most routine morning rituals.
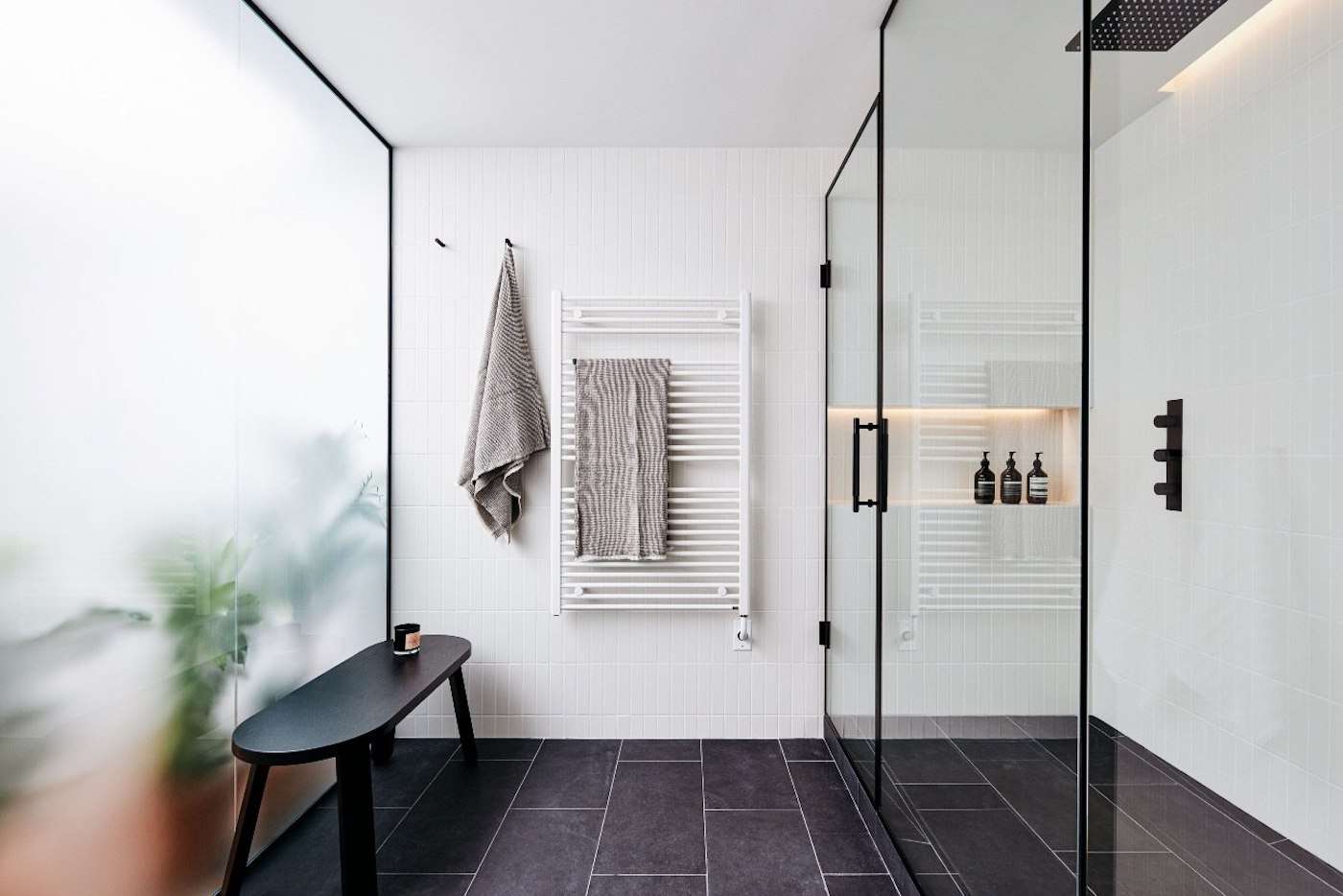
Photography by Arash Moallemi.
Let There Be Light
Natural light has a way of elevating just about every aspect of our home life. In this Old Town ensuite, skylights in an adjoining walk-in closet pour in a filtered brightness. The shower’s glass enclosure gives the illusion of an open concept by emphasizing the white subway tile and slate flooring throughout the space.
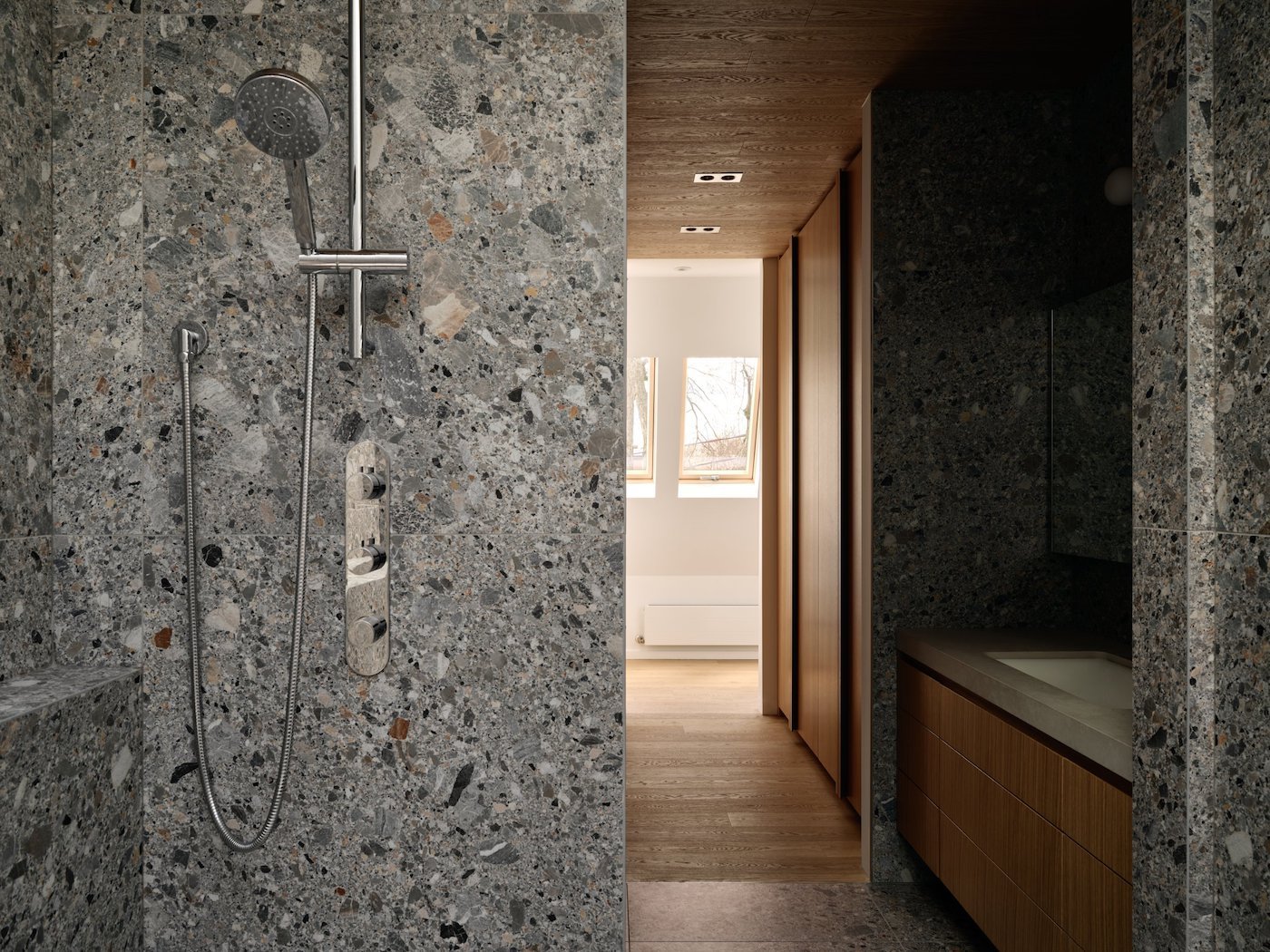
Photography by Doublespace Photography.
Sky’s The Limit
This Odami-designed home in The Beaches is a space that bears the sophistication and refinement of an urban home while reinterpreting components of a classic coastal house. The skylit walk-in shower is doorless and augmented to fit within a relatively confined footprint on the home’s top floor. The result is a private oasis for the homeowners to enjoy long steams and quick rinses alike.
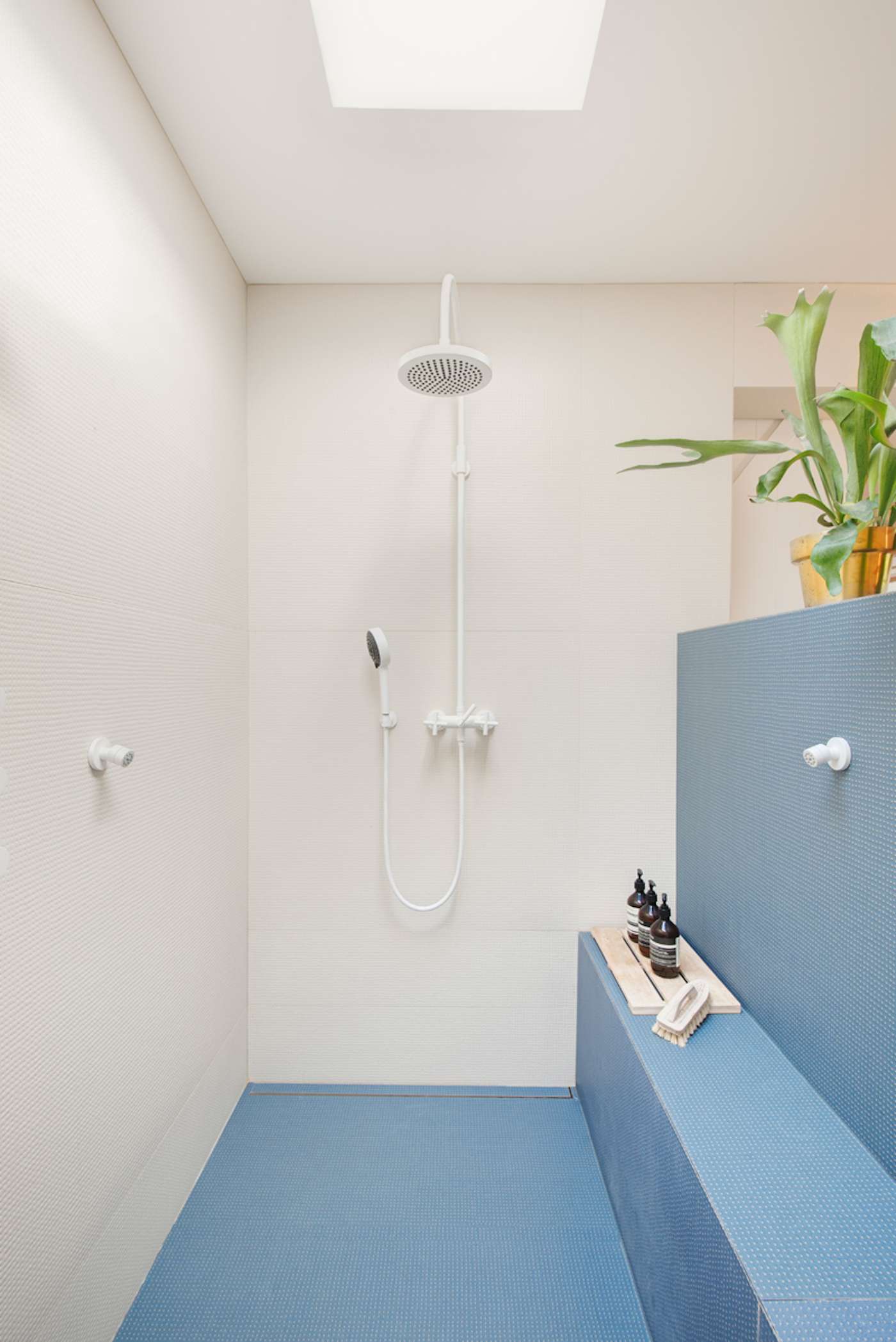
Photography by Arnaud Marthouret.
Sit and Stay A While
Larger bathing quarters were carved out for optimized self-care needs in this renovated Parkdale home. A walk-in shower is divided from the rest of the bathroom with a built-in bench—providing a little extra surface area for pampering.
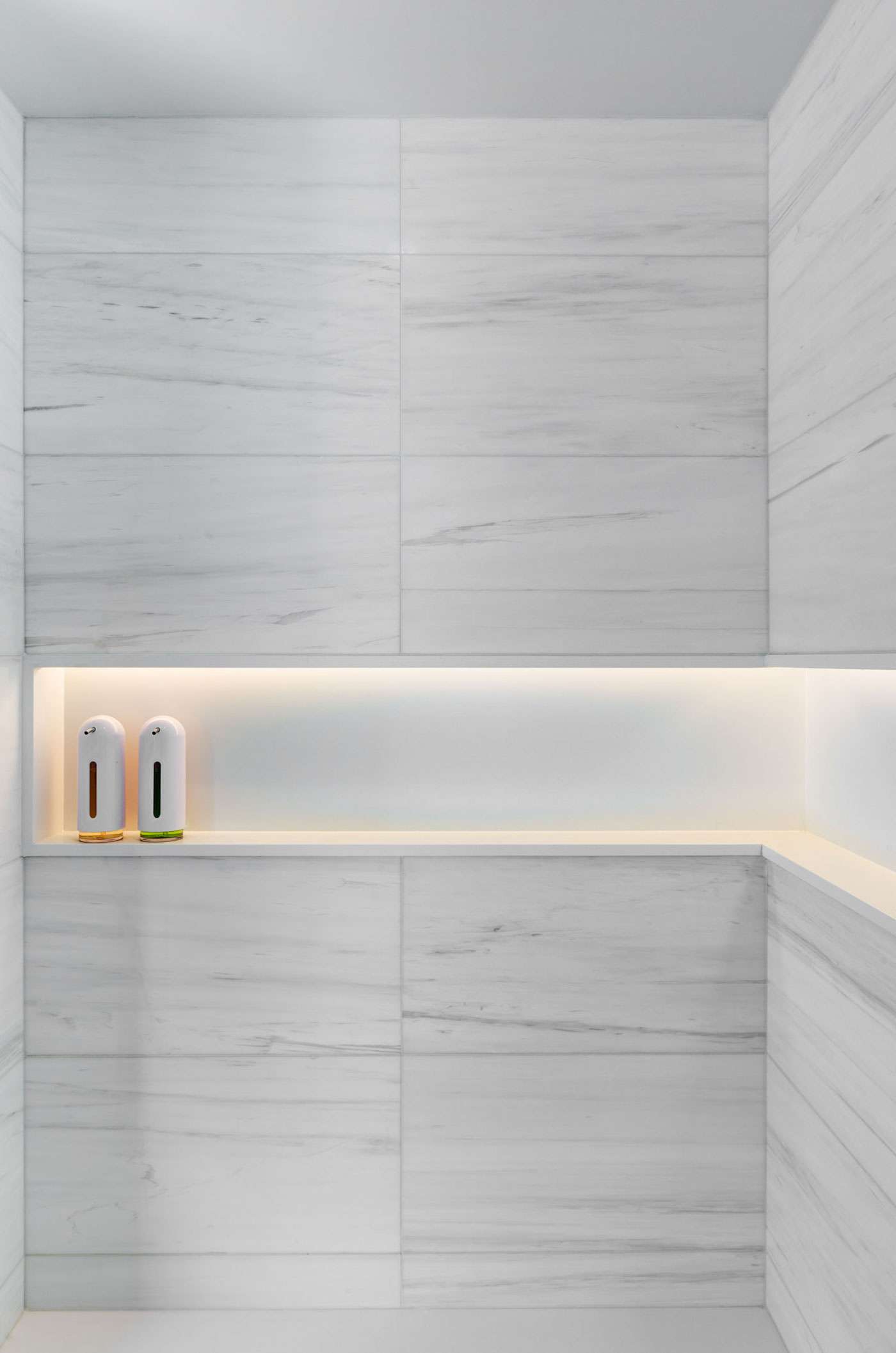
Photography by Révelateur Studio.
On Display
A rinse in this three-square-metre walk-in shower finished in large Dolomite stone tile is nothing short of spa-worthy. Inspired by art-lined display cases in galleries across the city, its generously sized shelf is recessed and lit from within, providing plenty of space for all scrub-a-dub-related tools.
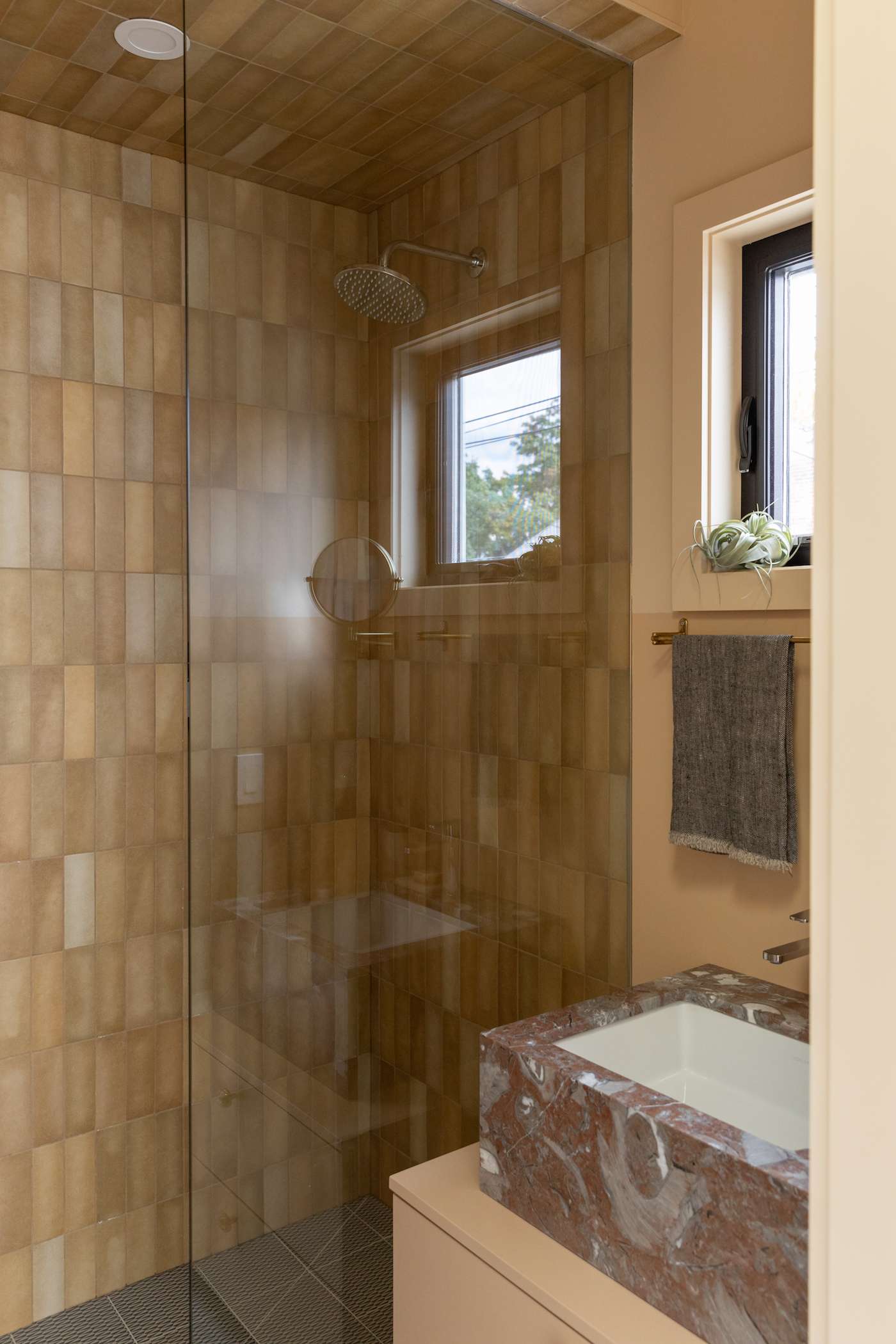
Photography by Lauren Koyln.
Breathing Room
The walk-in shower trend shines in even the smallest of spaces. In a 320-square-foot Little Italy rental, the bathroom’s floor-to-ceiling subway tile is kept in sight by swapping out a shower door for a translucent pane of glass. It also makes the most of the sunlight coming in from the west-facing window.























