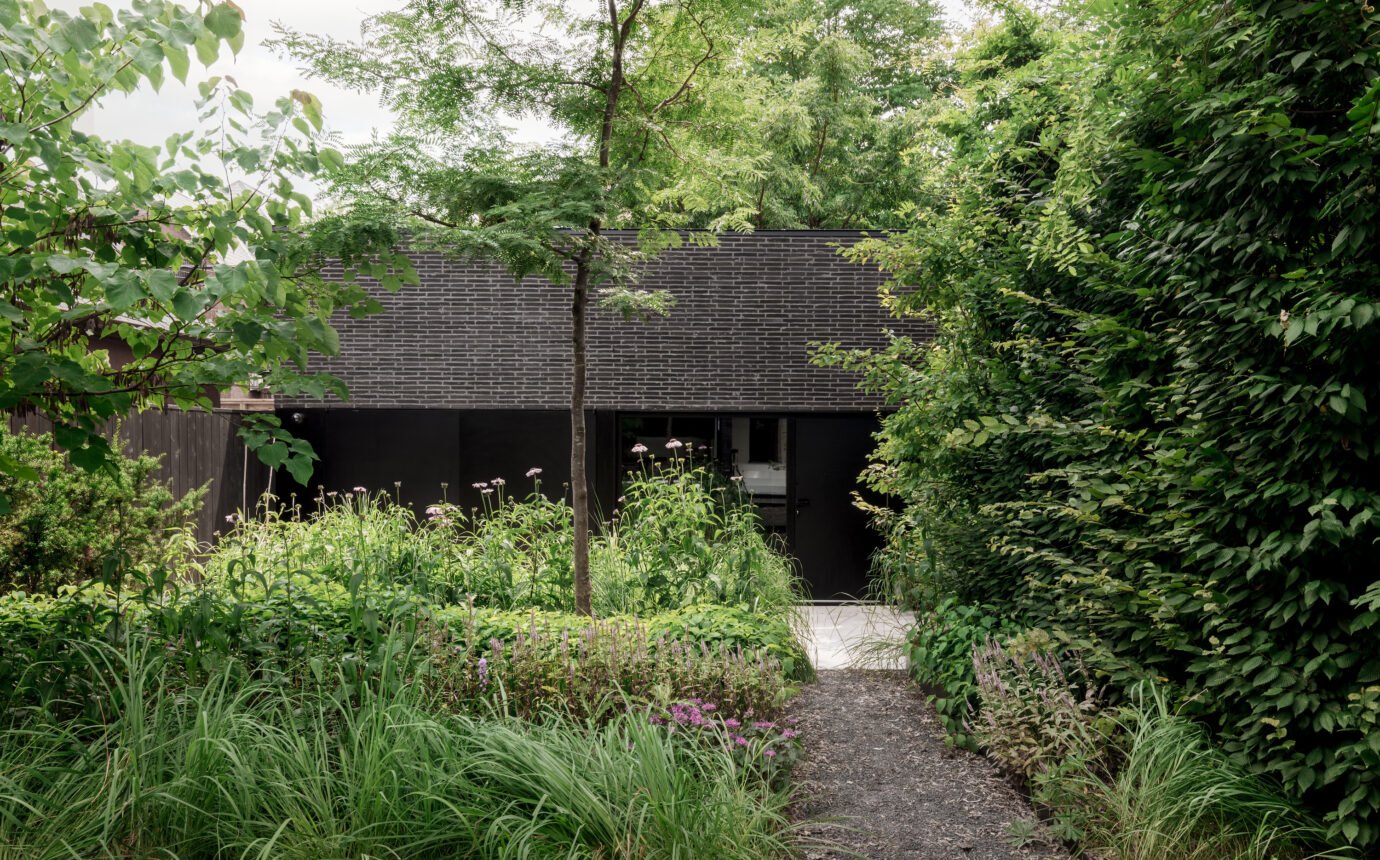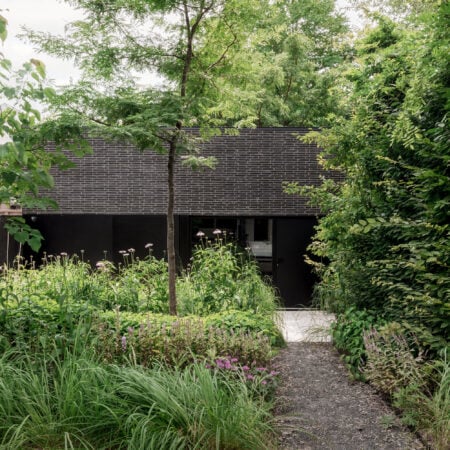Heritage Meets Modern Minimalism in South Rosedale


Local architecture firm gh3* proves that a reverence for history can coexist with forward-thinking design
What if Toronto’s heritage homes could offer more than preserved history? Nestled along the western edge of the Don Valley, this early 20th-century Edwardian, reimagined by local architecture firm gh3*, shows how historic homes can be reinterpreted to create spaces that are both functional and forward-thinking. Rather than remaining static relics, these homes can embody a seamless blend of character and contemporary values like sustainability and openness. In this case, the firm has crafted a contemporary refuge where heritage architecture doesn’t just survive—it enriches modern life, combining legacy with innovation in a vision that feels both rooted in history and refreshingly modern.
The design journey began with the construction of a garage that would double as a studio and congregating space, but after considering its connection to the house, the project turned into a full reassessment of the property including enhancing the environmental performance, spatial flow and function of the house.
Today, a new two-story addition bookends the rear of the property, creating a cozy courtyard garden. This sheltered outdoor area, with its elongated charcoal-hued brick façade, introduces a contrast that’s both cohesive with the original masonry and fresh in its execution.
The interiors of the Toronto heritage home underwent a significant transformation. A narrow side staircase was replaced with a central switchback stair, freeing up the home’s west wall. This reconfiguration enabled a continuous passage from the front to the back, enhancing spatial flow. “That shift freed up the west wall, allowing us to create a continuous passage from front to back,” explains gh3* founding principal Pat Hanson.
The main floor was reimagined with a hallway that hugs the western wall, guiding movement from the entry through to the rear living spaces, where the addition expands the kitchen and incorporates a spacious principal bedroom suite above. The result is a more open, light-filled dwelling, with connections between rooms that feel intuitive and calming.
As with much of the firm’s portfolio, simplicity reigns supreme in this Toronto heritage home. Each design element—from the living room fireplace to the heavenly principal ensuite—embodies a minimalist approach, with clean lines and undeniable elegance. Hanson describes the firm’s approach as a focus on “the essential,” which is evident in details like the soapstone kitchen island, arched pantry and vaulted hallways—all crafted to connect form and function seamlessly, creating an atmosphere of calm sophistication.
A striking feature is the west wall, where the architects framed original leaded windows within plaster alcoves, creating a sculptural composition that draws attention to these historical details. “We wanted to make a composition out of those windows,” Hanson says, describing how the plaster coves bring a sculptural quality to the room.
Beyond aesthetics, the home is a model of sustainable design. It is entirely electric, powered by a solar array that offsets much of its energy consumption. “The client was committed to having the smallest footprint possible,” notes gh3* associate principal Joel Di Giacomo. This commitment led the team to source natural finishes and install efficient insulation, windows and a high-efficiency Mitsubishi heat pump to reduce energy use.
This project epitomizes gh3*’s design ethos of distilling spaces to their essential qualities while honouring the spirit of each site. “We wanted to unlock the essential qualities of the space,” Hanson says. This reimagined home transcends a typical renovation, amplifying both its historic charm and the client’s vision of a sustainable, minimalist sanctuary. Thoughtful design has breathed new life into heritage architecture, merging the old with the new in a space that feels both timeless and relevant.








































