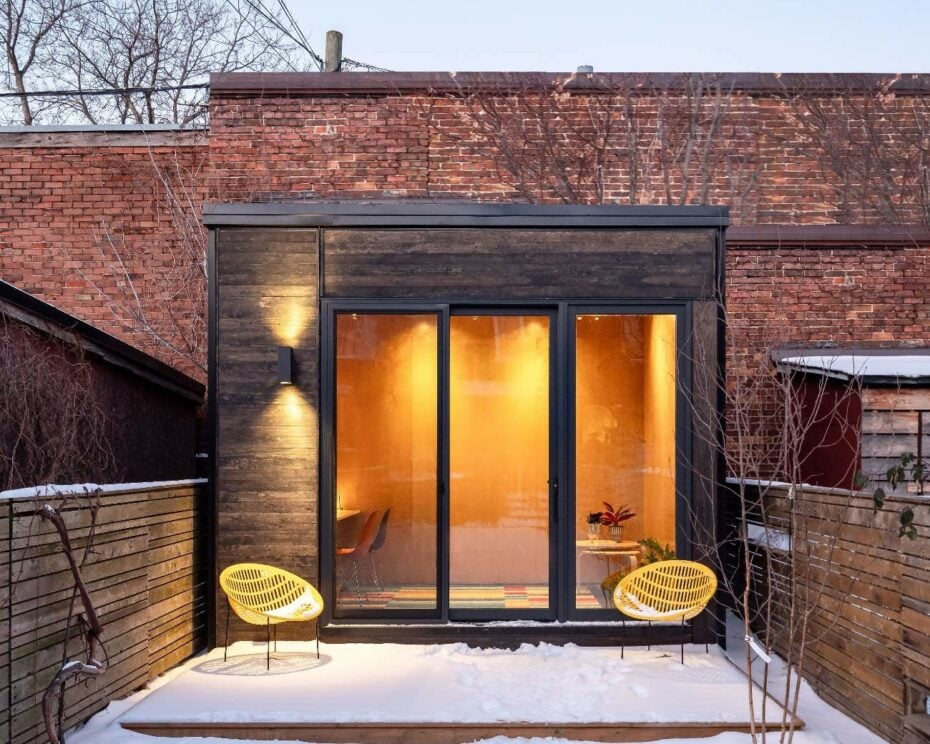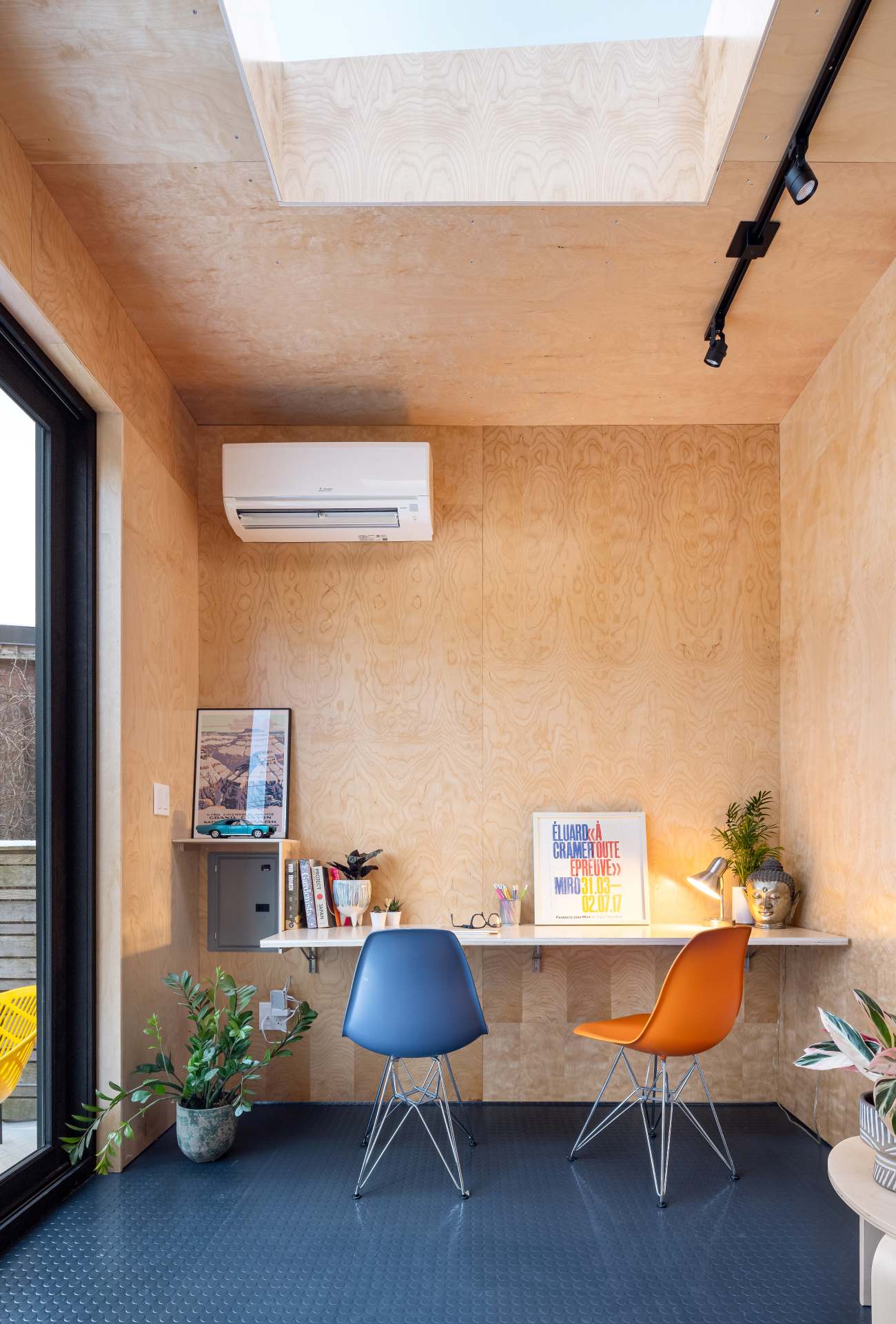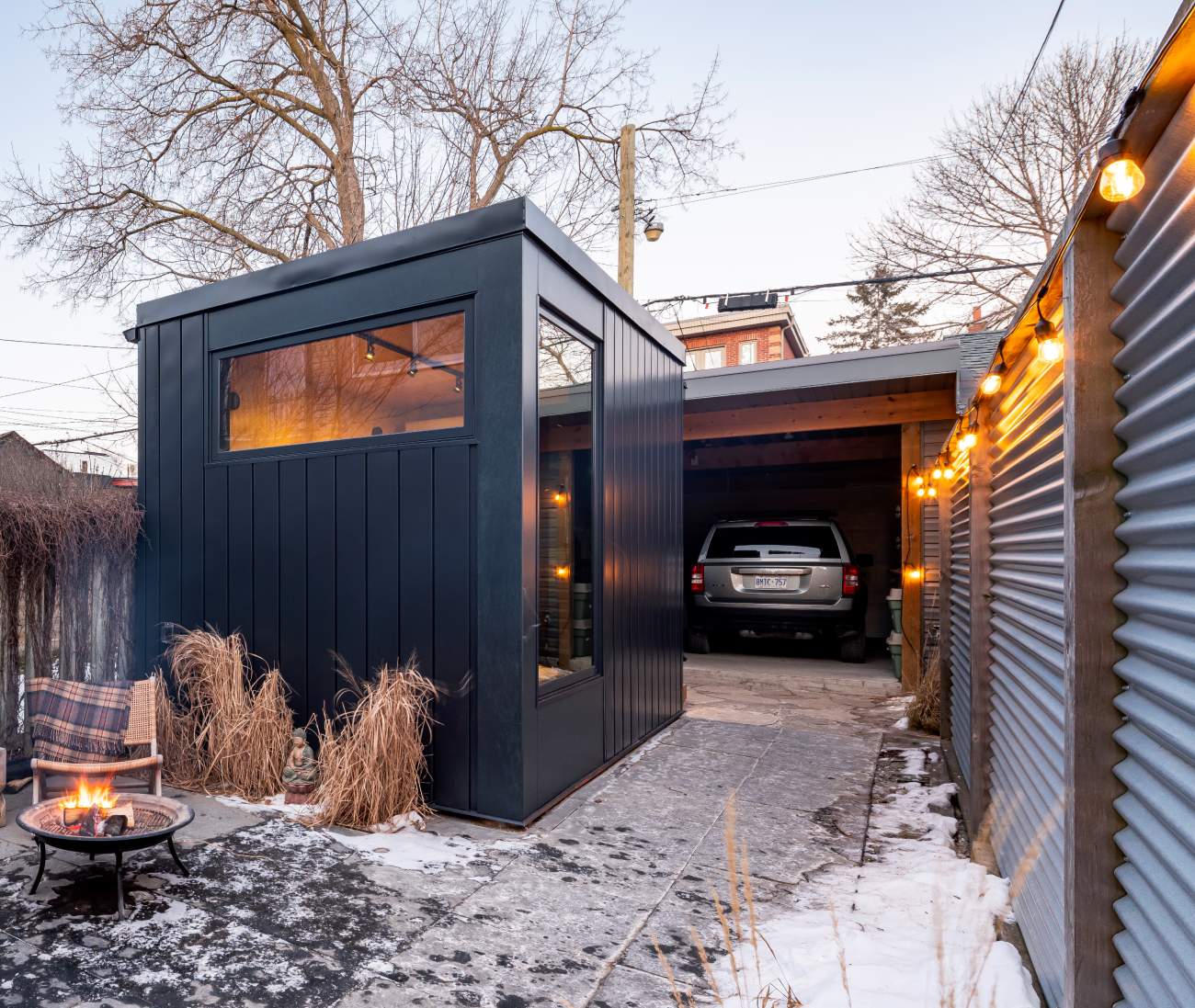These Prefab Buildings are Perfect for the Work-From-Home Future

MacroSpace, based in Toronto, develops prefab home office sheds – sustainably built, beautifully designed, and the smallest of which requires no permit.
As the spring season gets underway, the backyard offers an urban respite from the pandemic blahs. And if you live in a crowded or multi-gen home, carving out another spot for yourself away from the fam might just preserve your sanity. Bringing these needs together under one roof is MacroSpace, a new company making prefab home office sheds. It’s run by landscape designer Shanly Arnett, film and television production designer Elisa Sauvé and architect Maria Denegri of Toronto architecture firm Denegri Bessai. Equipped with electrical and ethernet, their insulated enclosures range from a 9-square-metre cube (which is small enough that it requires no building permit) that could house an office or a gym set-up to a 28-square-metre, sloped-roof structure that would make a killer poolhouse.

Denegri and her partner, Tom Bessai, who helped develop the MacroSpace concept, certainly had the chops from the get-go. “We know how to leverage small spaces,” says Bessai. “We made sure that the ceiling heights are really high – nine feet – so that the buildings are small but majestic.” Both teachers of digital fabrication at U of T Daniels, they built their own prototyping lab as part of their architectural practice. With their collaborators, they’ve long been thinking about launching a backyard building company – but it was the pandemic that truly stoked the demand: having created three already, their startup has five more commissions underway.

Toronto-based MacroSpace has developed an imaginative solution—prefab sheds—for dwellers of houses seeking additional office space for work and play.
While they’re not especially cheap – the smallest starts at $44,000 – their appeal is obvious: The prefab sheds are built offsite, minimizing construction noise and mess for the homes, making life easier for Toronto residents. They’re modular – with a standard material palette – but can be customized to your whims. (One client commissioned a version clad in mirrored stainless steel; assembled on a wooded site, it’s camouflaged by the reflected forest). And they rest lightly, too: the floor hovers over the ground on corner posts that are dug into the soil. Plus, the interior finishes, including birch plywood paneling, are locally and sustainably sourced. Delivering the entire package, the team is also able to provide landscaping services and interior design, including beautiful millwork, to complete the backyard haven. DENEGRIBESSAISTUDIO.COM










