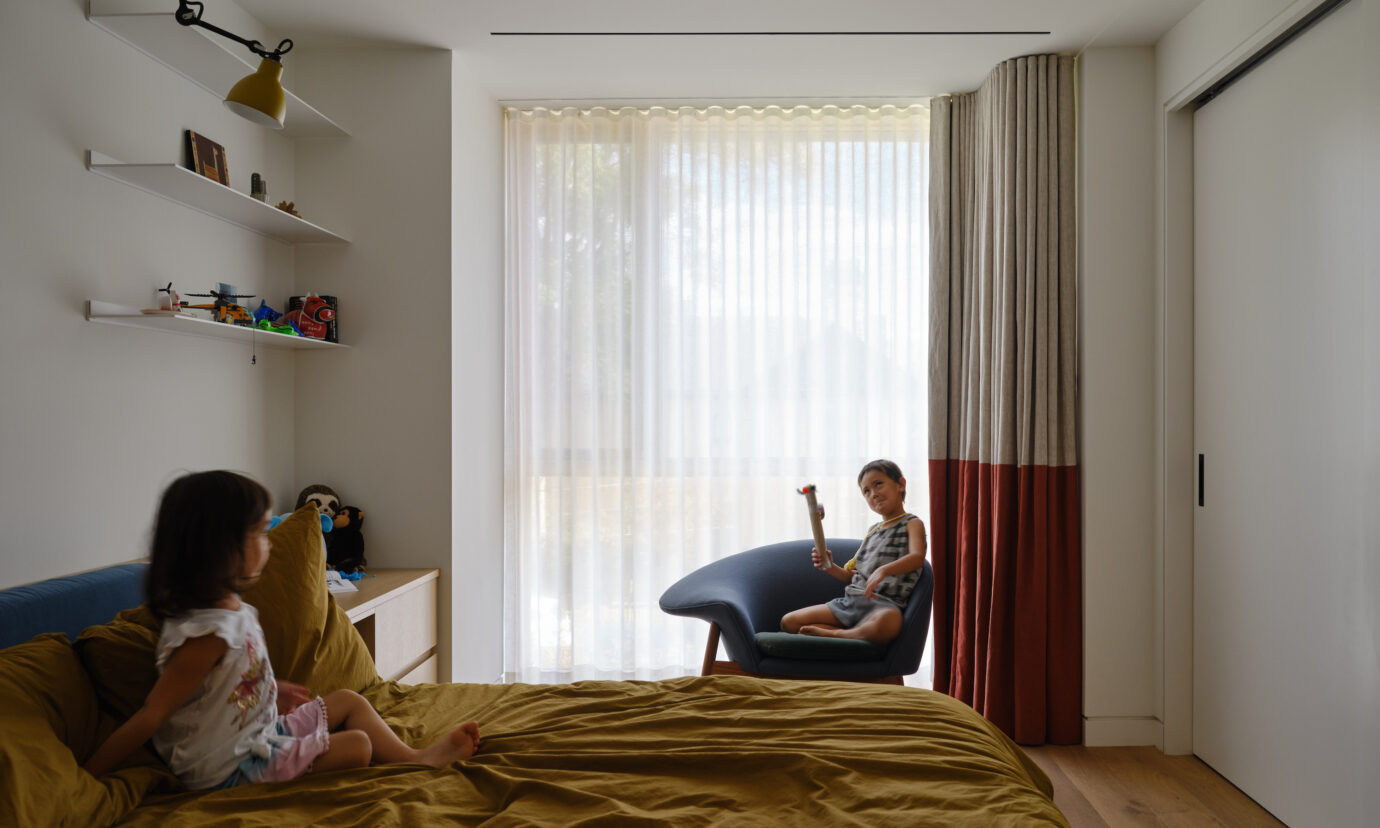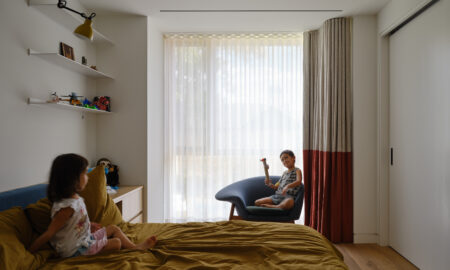A Summerhill Home with a Social Spirit


Barbora Vokac Taylor designs the ultimate entertaining hub for a multigenerational family
As the saying goes, the three things that matter most in real estate are location, location, location. This sentiment rang true for a young couple when they purchased this home in Summerhill: Unfortunately, its locale in the heart of the central Toronto neighbourhood was one of the few things the clients liked about it. The house was last renovated in the 90s, its now dated finishes covering up all the original post-war charm. Not to mention, the dark and partitioned interior was at odds with the clients’ modern lifestyle, which centres around entertaining friends and their extended, multigenerational family. Seeking to give the space a facelift that would better suit their needs, the couple turned to architect Barbora Vokac Taylor (BVT A) for a full gut reno, plus a three-storey addition.
It started with the street-facing facade. “A big thing was just the feeling of the house and the front elevation—they just didn’t connect with it and really wanted that to be transformed to align more with their taste,” Vokac Taylor explains. “The original character of the home had been largely stripped away, so it was a process of stripping back the previous alterations that were not essential or authentic, and then revealing aspects of the home, site and structure that were true to its character and that of the neighbourhood.”
The update retains the bay window and dormer, maintaining sensitivity to the urban context while giving the house contemporary curb appeal. Landscape architect Saraga Taylor took it to the next level with an outdoor space that provides both privacy and noise reduction from the street.
Though the Summerhill home renovation officially kicked off in 2019, the pandemic offered the clients an opportunity to reflect on how they wanted to live. “We began the process with a collaborative exploration focused on their intended usage and vision, both for the present and the future,” she recalls. Together, they mapped out the clients’ daily activities and needs to determine the ideal layout. The overall theme: Create a home that was less formal, and more family-oriented—with plenty of room for entertaining.
After a full demo (save for the staircase and load-bearing walls), BVT A set out to create a series of “perches” or small gathering spaces within the open plan. The first key move was to flip the original layout, moving the dining room from the rear to the front of the house, now framed by the large floor-to-ceiling bay window. Here, BVT A preserved the existing wood-burning fireplace and chimney, complementing its cozy ambience with warm wood finishes: a custom walnut banquette, Douglas fir window frames, walnut millwork and white oak flooring.
The open-concept kitchen in the takes pride of place at the centre of the home, bridging the dining and living rooms and allowing them to function as one seamless space. “It was critical to keep visual connections between the spaces, but also to define physical separations,” says Vokac Taylor. “Having a sense of the spaces beyond expands the feeling of compact rooms and avoids the feeling of spatial confinement that can be common in the narrower lots of the city.”
The living room is a generous double-height space (a must on the client’s wish list), with custom millwork that serves as a quiet backdrop to the clients’ art collection and eclectic furnishings. “They said, we don’t want it to be the white, shades of beige, super neutral house. We want texture, we want colour, we want it to feel lively. And then it was a matter of proposing how those things work together within the house to create that feeling and that mood.”
With clever space planning, Vokac Taylor was able to give the family the social space of their dreams within the tight footprint: “We told the clients, we’re not going to be able to get a giant living room in this house, but we can give you a whopping entertainment space for three seasons of the year. And so, we looked at the backyard as an extension of the living room.” A lift-and-slide door opens up to the patio with continuous heated floors, more than doubling the living space.
While the ground floor is the entertaining hub, Vokac Taylor also created spaces for quiet retreat. The basement packs in a ton of programming including a rec room, guest room, TV room, home gym, laundry room—and best of all, a home spa complete with a sauna and shower for a cold rinse. Upstairs, BVT A designed a generous master suite with a third-floor terrace overlooking the backyard (which also includes a “swim spa”). The kids’ bedrooms, meanwhile, maximize space with custom millwork that combines a headboard, bookcase, desk and nightstand. “Especially in Toronto houses, there’s no lazy space, all of them have to be doing something,” she explains.
But one of Vokac Taylor’s favourite rooms in the Summerhill home renovation is the second-floor children’s playroom. “When they’re younger, kids don’t really care where you want the playroom to be. They just want to be where you are,” she explains, drawing on her own experience as a mother. “The playroom opens onto the double-height living room, so you still have a visual and sensory connection through sound. So the kids are never like, where’s mom and dad? They can hear people talking and hear the laughter and conversation. But still, they have their own space and they can feel secure in that way.” An open walnut bookshelf creates visual separation between the two zones, while still allowing light in.
In a few years, the playroom can transform into a private hangout spot for teens while still feeling connected to the rest of the home. With this thoughtful reno, BVT A has designed a space that can grow with the family that lives there.


























































