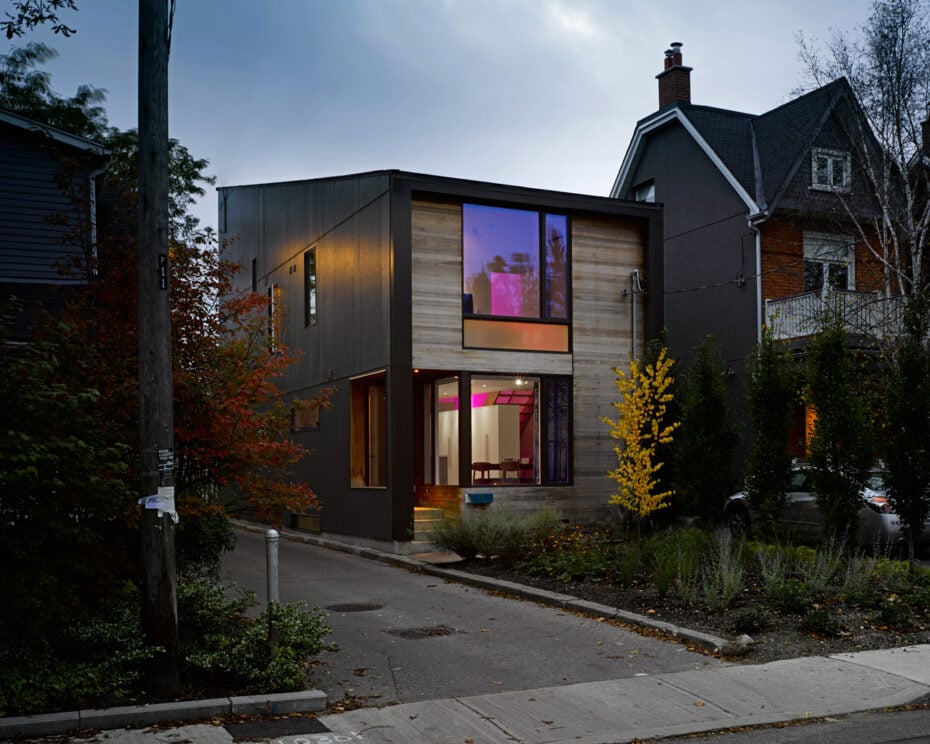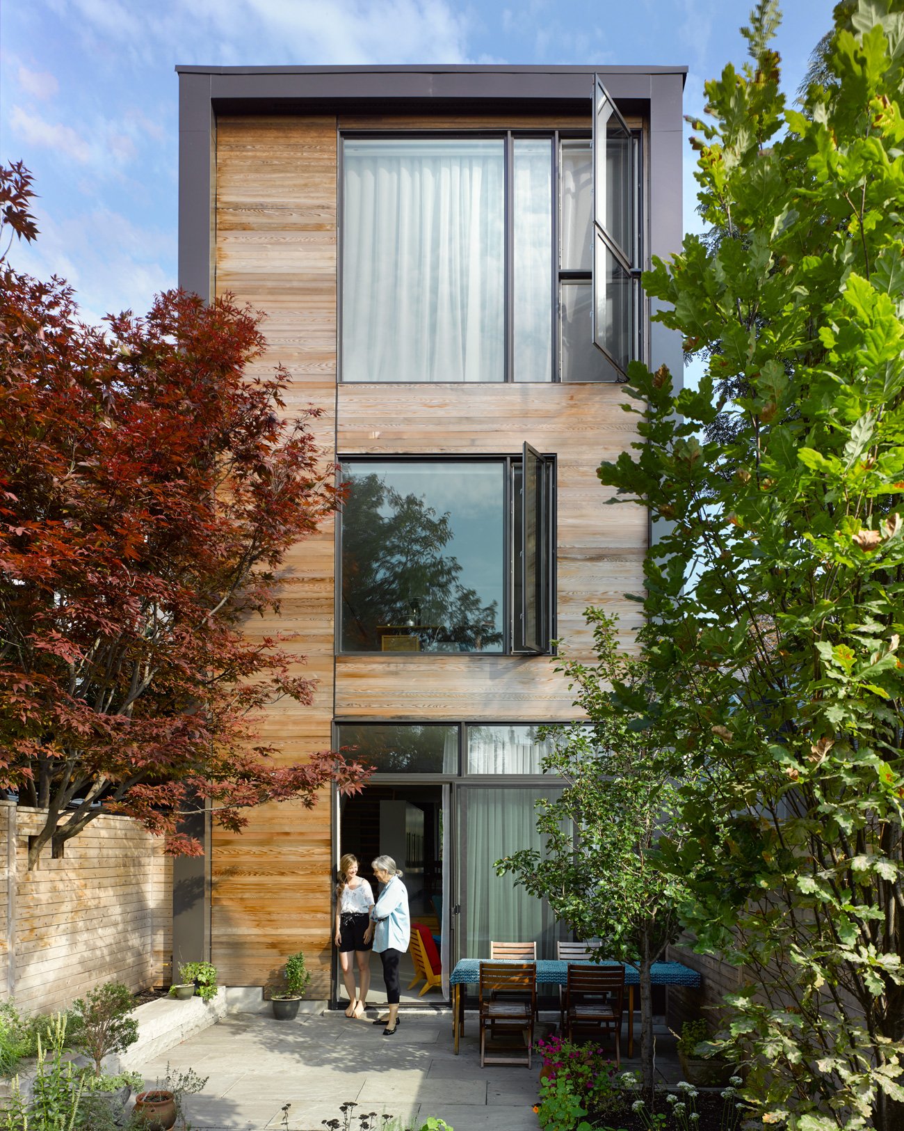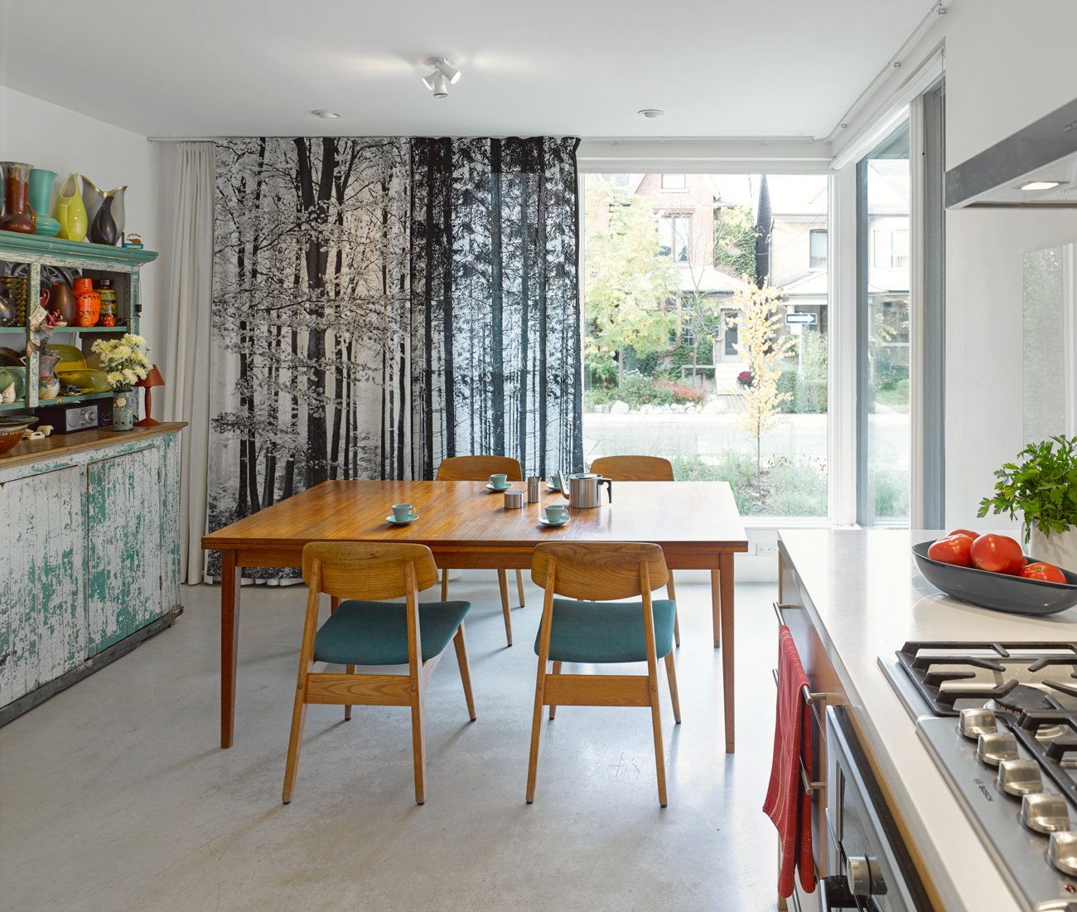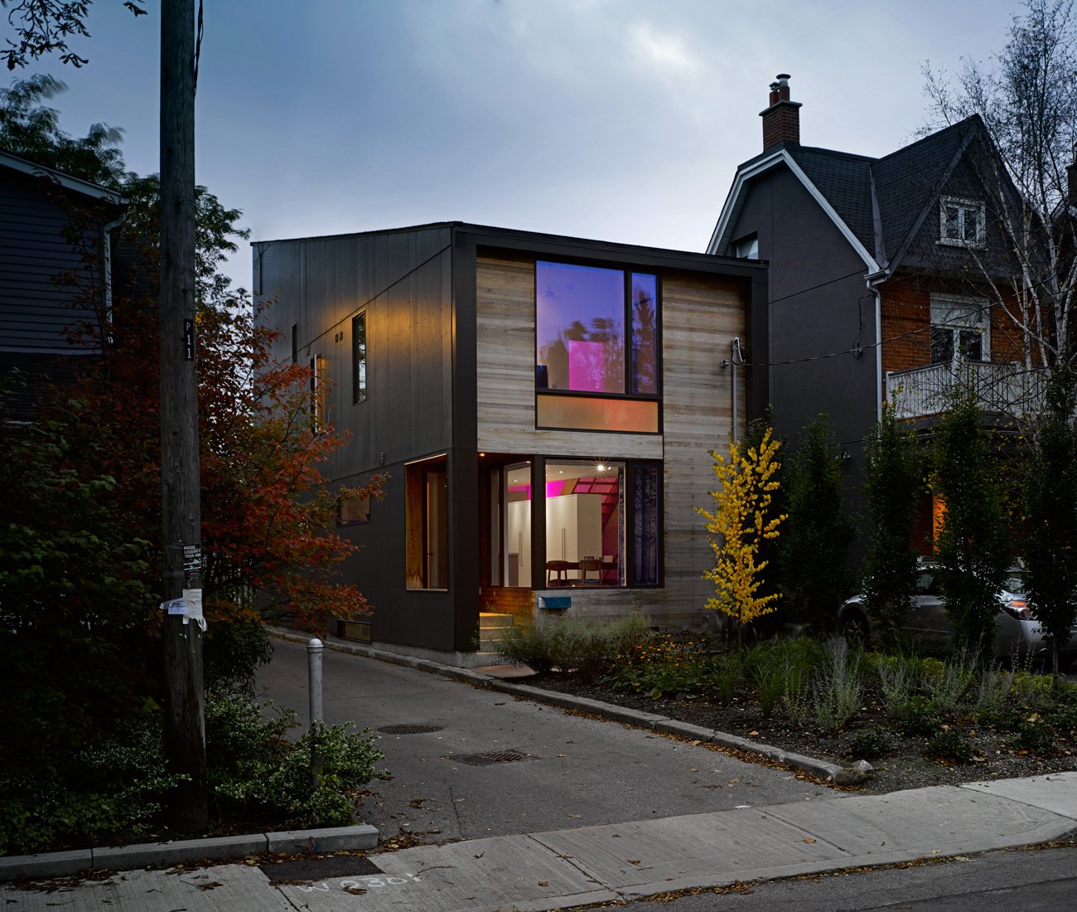A Parkdale Marvel Gets Glowing Reviews

A wee west-end Parkdale Edwardian, transformed by LGA Architectural Partners, piques the curiosity of passersby
Alexandra Palmer, senior curator in textiles and costumes at the Royal Ontario Museum, always wanted a home where she could wake up and walk headlong into nature’s tapestry without bumping into anything. She lacked that direct connection in her previous home, a Parkdale Edwardian she shared with her two teenage sons. She also wanted to get rid of things – to live with less. “I may work in a museum, but I’m not really a collector,” she says. She sought simplicity, like “in one of those California moderns where the inside and outside flow into one another” and where there is no space for squirrelling things away.
First, Palmer bought a 210-square-metre laneway lot in her neighbourhood. Then, to find an architect to replace the little lath house that stood there, she toured streets and back alleys on her bike, noting the addresses of homes she liked and matching them up with their builders on Google. She chose LGA Architectural Partners for its experience with sustainable, compact projects. And soon enough, Palmer was standing on her patch of land with LGA principal Dean Goodman and contractor Rocco Urlando, worrying about expenses. “How can we make this happen?” she asked. Urlando replied, “You can have only one thing, not ten.”

At the back of the house, south-facing windows look over a lime-stone patio and mature trees.
Palmer chose a living room at grade with the back garden, but her modest budget meant forgoing a flat roof. Goodman saw this loss as a chance to play with height and light: He sloped the roof towards the front to avoid disrupting the streetscape, and opened the cedar-clad north and south facades with floor-to-ceiling windows. Inside – to a sculptural, sun-splashed effect – he graduated the ceiling heights from 2.7 metres in the kitchen and 3.6 metres in the sunken living room to a soaring 7.3 metres in the stairwell that leads to the bedrooms and study. As you ascend, skylights at the very top increase the small home’s feeling of airiness.

The tree-motif curtains (made by the owner) play nicely with the distressed hutch.
The clerestory’s tall wall is a focal point, but because of sunlight’s power to fade Palmer chose not to hang her prized textiles in the space. Instead, she displays them in the living room, dining room and master bedroom, on walls without direct light. This arrangement allows her furniture – an array of mid-century modern tables, couches and chairs – to take command of each space. For the pops of bright colour she craved, and to play up the light well, she installed an LED display in the stairway, with settings that alternate between psychedelic swirls and soothing swathes of colour. The light fills the space, and the house glows.

Colourful LEDs light up the little Hardie-board and cedar-clad home’s clerestory. Parkdale Ewardian by LGA Architectural Partners
At night, pedestrians stop like museum-goers and take in the only contemporary house on the block. Neighbours from surrounding Victorians have even tacked notes on Palmer’s front door: “To the pink-lit house: how did you do that?” The entire home is a light show, really, so to answer the curious Palmer might well respond: do your research, define your wants and choose the right architect.
Published in our Summer 2014 issue.










