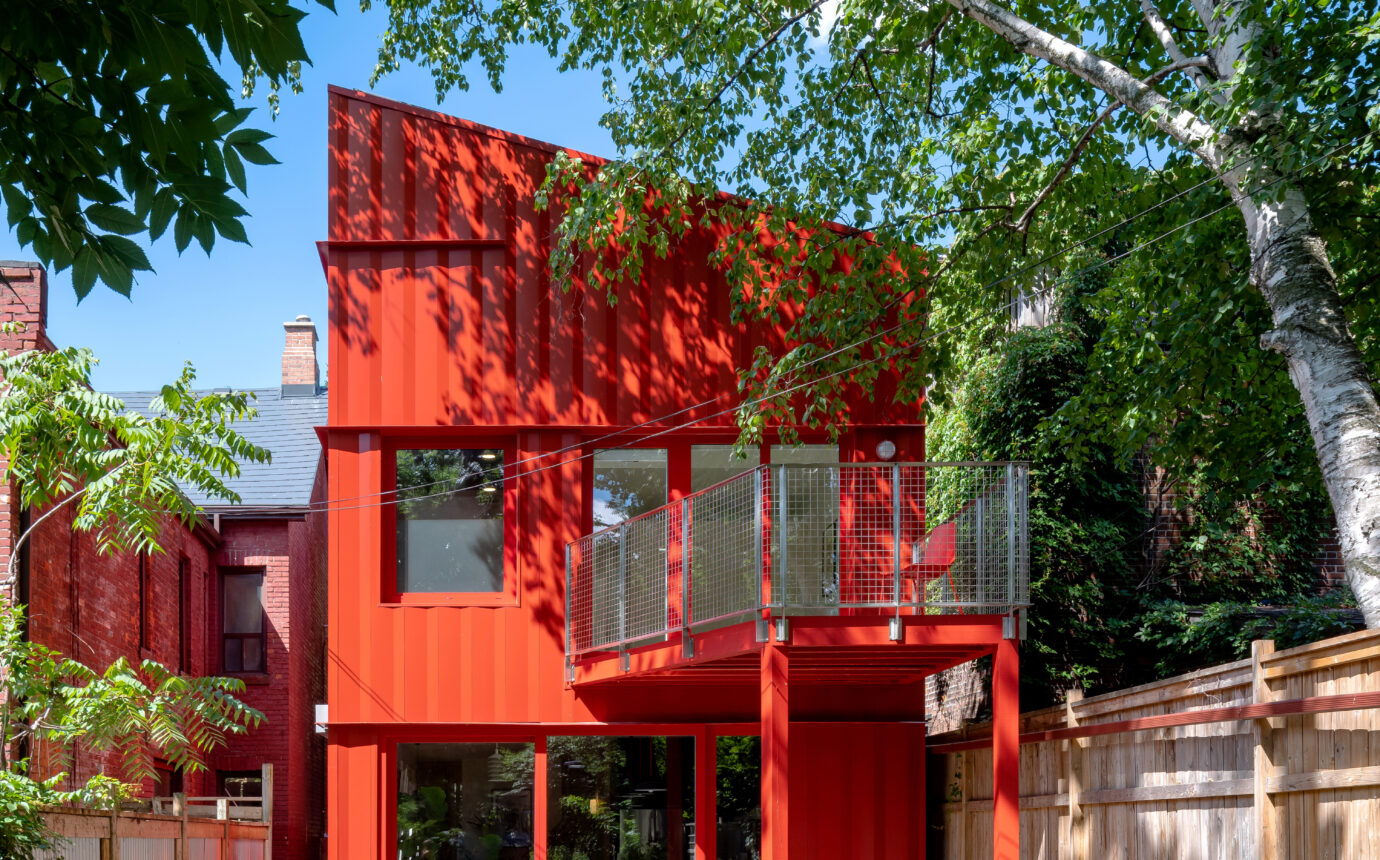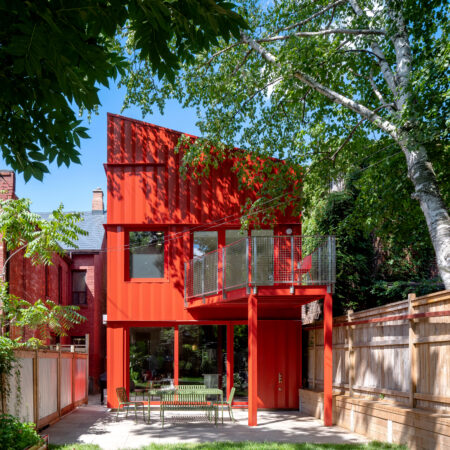Glimmer House Is a Beacon of Modern Design in Parkdale


A renovated Victorian by Kilogram Studio stands out for more than its expressive due
At 115 feet deep, Eva Pianezzola’s backyard in Parkdale is so big it can handle a game of soccer — in the loveliest setting. Mature trees offer shade in summer and in winter, when the branches are dusted in snow, a painterly panorama. There’s also a good measure of privacy, making it a coup in a city where houses often feel too close for comfort. “Connecting indoor with outdoor was a must in this renovation,” says Pianezzola. “I really wanted to take full advantage of the beautiful backyard and make sure to create views of the garden,” she says. The original detached 1,550-square-foot Victorian had only a small door to the backyard; a patio was MIA.
Pianezzola, an architect and urban designer, lives here with her partner, Mattia Gheda, a CTO, and their black Goldendoodle Lola. The closed-off situation just wouldn’t do. So, she enlisted her friend Kfir Gluzberg, principal architect at Kilogram Studio to collaborate on a large-scale architectural transformation. (The two met in architecture school at McGill University when Pianezzola was an exchange student from Venice School of Architecture.)
“The first conversation was about an office in the yard because this property is very long,” says Gluzberg. “That quickly turned into a third floor and then to a back addition and then its final form.”
Preserving the spirit of the Victorian architecture was essential in the renovation, while simultaneously modernizing it for today’s needs, says Gluzberg, who clipped on an airy addition to extend the house by 10 feet. Mammoth glass doors from Germany’s Döpfner Windows, including a sliding panel, one fixed panel and a narrow swing door, means the greenery from the yard visually spills into the interior; a set-up that’s perfect for these al fresco aficionados.
Stimulating hues — including red-trimmed windows on the exterior — pop up throughout the home. In the kitchen, glossy blue cabinets are a punchy foil to the aluminum tambour doors. Light green square tile, meanwhile, cloaks the bathroom off the foyer, while upstairs indigo tile envelops the bath in the addition making it feel like a noise-cancelling cave. A bright patch of green from the treetops gorgeously frames the window.
“Indigo tile envelopes the bath, making it feel like a noise-cancelling cave”
“Marking the entrance to the bedroom and bathroom, rippled glass blocks create caustic light, like the bottom of a pool,” says Gluzberg. The marine motif continues to the deep window wells, skylights and balcony rail off the couple’s bedroom (very ship-like), where a ladder that reaches a mezzanine hideout and the rooftop wouldn’t look out of place on a pool.
Because of the double height, and a considered feeling of compression then expansion, a sense of volume and breathing room pervades the architectural transformation. “You have the closet in the middle, you see the light from above it and it immediately expands the room,” says Pianezzola. “There’s a large skylight and the view to the garden, so you feel like you are in the treetops.” Nature, after all, was always the goal.














































