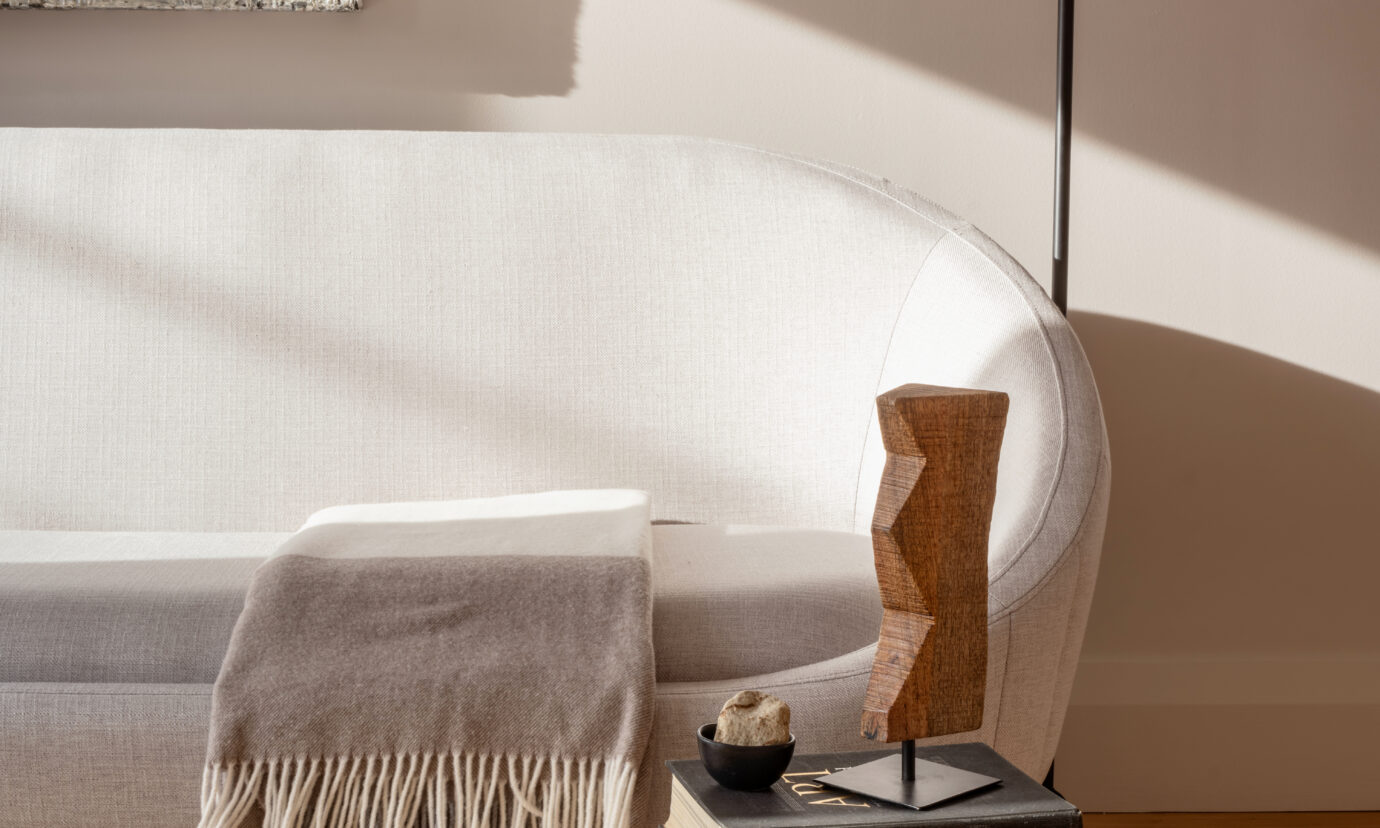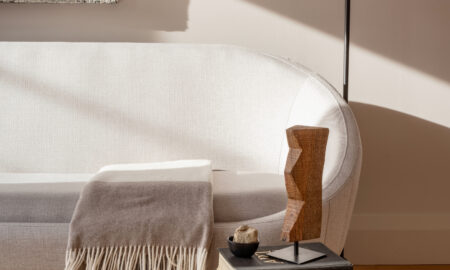A Lappin Ave Infill Project Celebrates Modern Living


How a local design duo brought a fresh, contemporary touch to an area known for its infamous lack of character
If you frequent Toronto’s West End, you might happen upon a congested through-street with the dubious distinction of being ranked the city’s ugliest, courtesy of an abundance of concrete, overly wide sidewalks, and a lack of greenery. But that didn’t discourage local design team and real-life partners Evan Saskin and Cameron Bird from tapping the Lappin Ave property for their next infill housing build. “It isn’t a pretty street,” concedes Bird. “We were attracted to the fact that there was 30-feet of frontage,” adds Saskin, noting that housing in the area typically ranges from 15 to 20 feet.
Through their construction and development company, Blue Lion, the prolific couple runs a one-stop shop, with Saskin overseeing the architecture and build, and Bird in charge of the interiors via her design studio, Maniera. The team manages everything from buying sites and securing financial partners to construction management, general contracting, staging, marketing, and sales. While the buyers are diverse, they share one commonality: a love of urban living and a passion for design.
The first order of the day: splitting the 30-foot lot into two 15-foot halves to design distinct houses that would be neither copies nor mirrors of each other. The building’s exterior, constructed of stark white brick in keeping with the interior’s Iberian influences, fits right into the neighbourhood. “We thought something a little more severe and pure white made sense there,” says Saskin. A repetitive recessed coursing pattern creates subtle but perfectly straight shadow lines, giving a rusticated, fortress-like appearance to the building as a whole. “The facade really reflects the incredible height that we were able to get there.”
At just under 3,000-square-feet apiece, the houses are similar in size, but each enjoys a unique layout. “It was really important to us that there be a radically different floor plan for both,” says Saskin, who refuses to design the same space twice. Instead, the team views each project as an opportunity to employ different organizational techniques, like split levels, light wells, and architecturally shaped ceiling profiles.
Like many Toronto abodes, the houses are tall and narrow, with most of the light coming from the front and the rear. “An urban infill site is really about natural light,” says Saskin. Finding ways to create variations and access to natural light throughout the spaces was a key piece of the puzzle. “One of the more exciting realms of architectural invention is finding ways to get light into the middle of buildings,” he says. The team also employs courtyards, partially interconnected rooms, glass blocks, and ceramics. “It’s really the most playful part of the design process.” They put equal thought into artificial light, eschewing pot lights for sconces constructed of materials that diffuse light, including silk, alabaster, frosted glass, linen, and hammered bronze.
Achieving energy efficiency and sustainability was an important benchmark for the duo. Neither home has a gas connection; instead, each is designed and engineered to run exclusively on electricity. “You don’t have a gas meter—you’re not combusting—you’re not creating carbon monoxide in the house,” says Saskin, who views it as a commitment to the future environmental sustainability of the project, coupled with financial savings in the long-term.
Saskin and Bird spend considerable time mulling how future occupants of the Lappin Ave homes will use the space.“We always make sure there’s a powder room, a front hall closet and good storage,” says Bird. “We value what people want and what will make the end user’s life easier living in this home.” Saskin concurs: “It’s like a narrative exercise of ‘who is this person?”
The interiors boast an overall aesthetic inspired by a hotel designed by architect Álvaro Siza— where the couple stayed during a trip to Portugal. “We noticed a lot of what we’d seen there was coming through in the design,” says Bird, including a warm, neutral palette and natural, tactile elements like terracotta floors, woven chairs, and Amphora jugs in the oak kitchen and walls painted in the couple’s new favourite hue, Benjamin Moore’s Bone China—which, aside from its prettiness and warmth, “makes everyone look really sexy.”
All visual storytelling—including styling, staging, and photography—falls to Bird, who sees it as an extension of her interior design work: “I’m the person who selected the tiles. I’m the person who selected the light fixtures, the white oak, the linens, and the furniture,” she says. “So it tells a cohesive story.”



















































