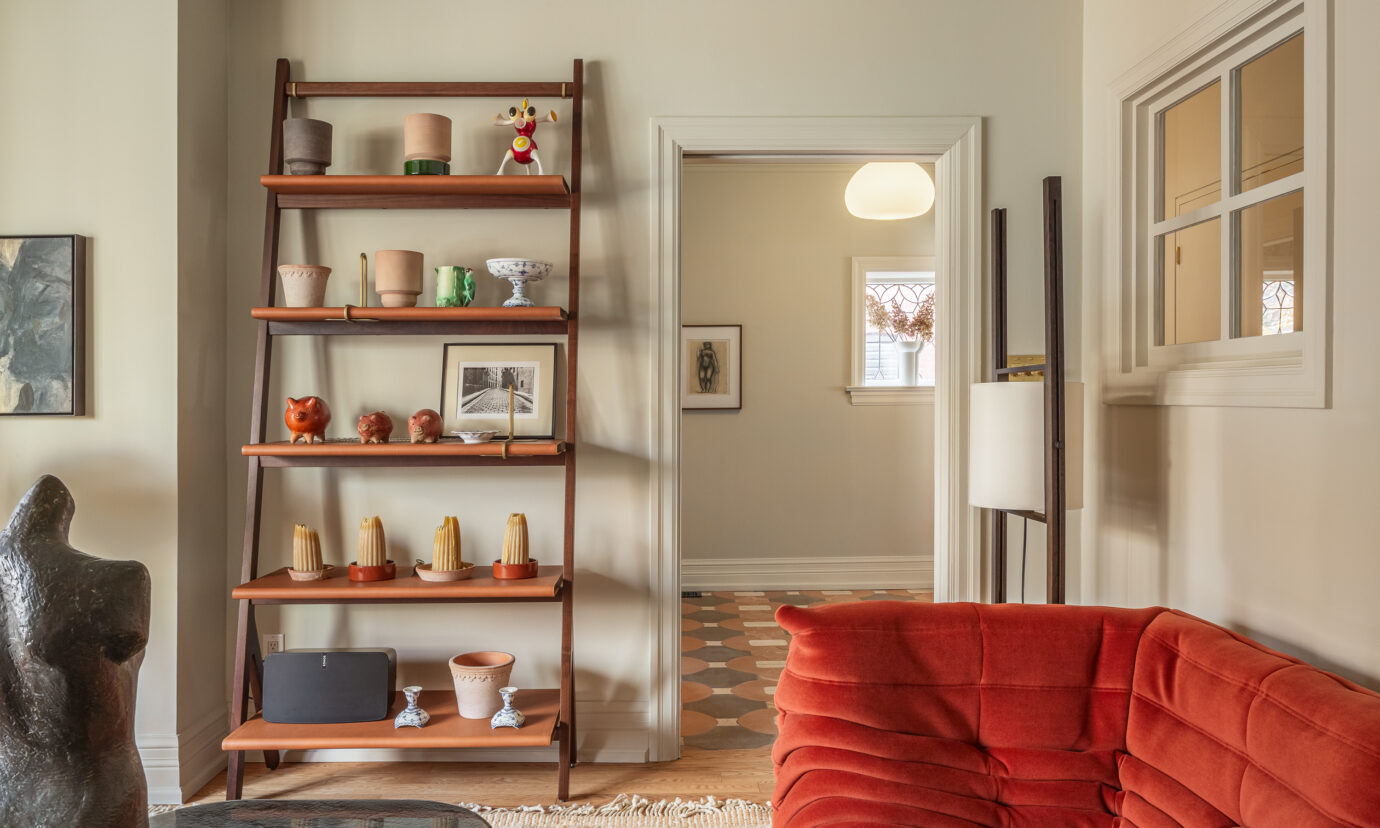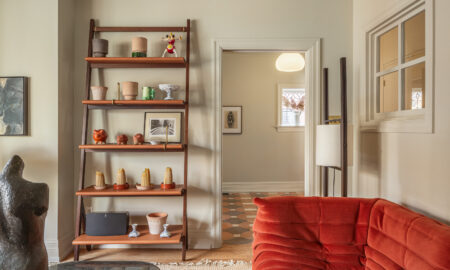A High Park Home Rooted in Material Integrity


Updates to a turn-of-the-century Victorian embrace natural textures and timeless motifs
For homeowner and trend insight advisor Michael Edwards, there is no such thing as a bad fad. Confident that all mainstream fixations begin with a high-quality idea ruined only by cheap, inauthentic replicas, Edwards puts this idea to the test in the renovation of his own High Park home. His plan? Tap into timeless design by focusing on materiality.
Originally constructed in the early 1900s, the 4,200-square-foot Victorian has had a long history of renovations. In the eighties, the home got a full-face lift from English architect Edward Jones of Dixon Jones. Other overhauls made room for a cruise ship-like treatment (Edwards suspects the designer had watched a lot of Love Boat, popular TV series of the era) with stark white walls and projected balconies throughout the interior. Prior to the current redesign, the most recent renovation tackled the kitchen, updating appliances with a functional hand (although stylistically dated, the new owner kept this room the same to save on costs).
“I didn’t want to redo the kitchen they’d just done but I wanted to swap out some higher quality materials. So, I went back to the original version of the trends, for example.”
In other words, the new scheme taps into texture and tone. After visiting tile manufacturer Fornace Brioni in Italy—and seeing how tile is made—Edwards knew he wanted to import these quality materials to inform his design. Now, the front entry features a repeating handmade terracotta tile pattern in raw earth-tones. And in the bathroom, another natural tile selection grounds the space in shades of light grey. Plus, refinished red oak flooring from the 80s adds a natural feel.
“When someone like me without a background in design renovates a house, they are much more likely to be happy with the result if they focus on natural materials with integrity. The colour palette is more limited, which significantly reduces risk. And the textures add warmth and visual interest.”
The renovation was led by design/build group Kruisbuilt, with local designer Caitlin Wordsworth overseeing the structural elements. That left Edwards to focus on the interior finishes—from paint and wallpaper to flooring and furniture. Reflecting on the process, Edwards admits it took “way longer than I thought”—ultimately stretching to nearly a year.
Certainly, the High Park renovation presented no shortage of challenges. On the third floor, the loft bedroom had to be completely gutted. Before its last remodel, the suite had been designed with wall-to-wall closets (roughly 20 enveloping the entire room) and as a result, the bed could only fit in the centre. Even more unusual, the owners had tucked a full-size bathtub behind a small wall partition just next to it. And don’t forget the two giant gargoyles mounted to the wall. To rework the space, the team reorganized the multitude of closets into one wooden closet-wall to allow flexibility for other furniture.
In the living room, new problems arose. The cavernous space—with 17-foot ceilings—is almost a perfect cube. Faced with some unique design choices from the previous tenants, including a rear door topped by two glass bricks, Edwards decided to open the house up to the backyard with a large glass wall. And in such a large room, ensuring the furnishings aren’t dwarfed is key. To combat this, a dreamy sunset wallpaper from Calico coats the walls and an eclectic array of colourful seating fills the floorspace.
Now, from a perch on the sofa, the view from the living room extends uninterrupted across the backyard. (Plus, further wallpaper around the home features more leafy motifs). “And then the summer, it’s just a wall of green.”
























































