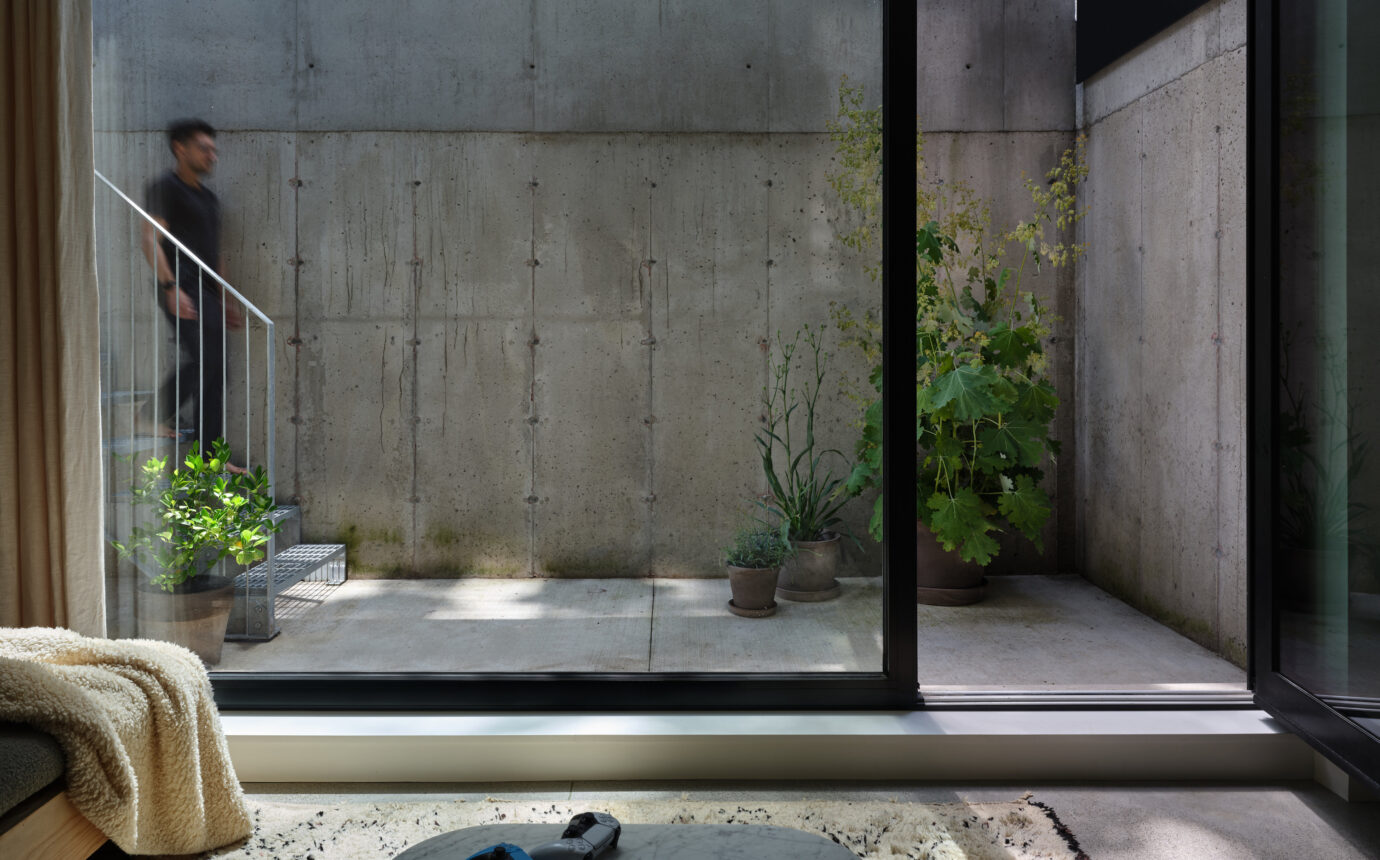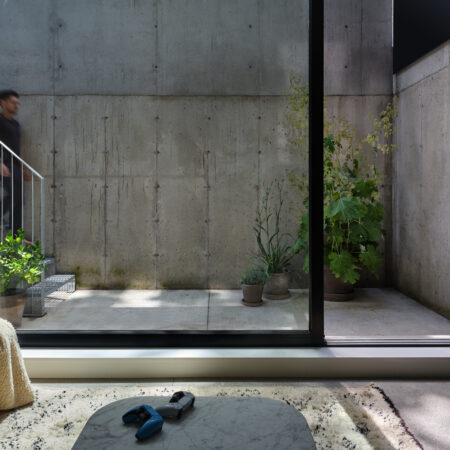This High Park Home is a Study in Contrasts


Batay-Csorba Architects plays with darkness and light, compression and expansion in this new build
They say opposites attract, and this adage couldn’t be truer for the owners of this High Park home. For starters, the young couple gravitated towards drastically different design sensibilities: One preferred a dark, moody space while the other was in search of a light and airy haven. Fittingly, they turned to husband-wife team Batay-Csorba Architects (and Designlines’s 2021 Designers of the Year) to marry these aesthetics.
Surrounded by traditional Edwardian homes, the first challenge was to design a new structure that would fit the historic context. To that end, the architects modernized the familiar gable-roofed form with a sleek, monochromatic black palette—hand-pressed brick walls, hand-brushed wood siding and a textured terracotta roof—hinting at the drama that unfolds inside. The natural materials will develop a beautiful patina as they age, eventually becoming one with High Park’s heritage fabric; they are contrasted with more industrial finishes like powder-coated aluminum, raw galvanized steel and a combination of rough and smooth cast-in-place concrete.
But if, at first glance, something feels a bit unsettling about the home, it’s intentional. The heavy roof sits slightly askew, cantilevering over the carport and side patio, the asymmetry complementing the home’s dynamic composition of simple volumes. A barely-there, ¼” blackened steel projection surrounds the front door, providing a sense of compression echoed in the interior entryway.
Here, the architects start to play with contrast. “The plan is divided along the vertical axes of the house. There’s a kind of bar element that runs along the western side that incorporates the entry vestibule, the powder room, the stairs, the kitchen and the mud room. Those were conceived as darker spaces with stained cabinetry and millwork, black lime wash paint and dark tile floors,” explains architect and co-founder Andrew Batay Csorba.“
From the dark entryway, you are thrust into a bright, double-height living room, where a travertine fireplace courtesy of Stone Tile holds court as the focal point. Then, it’s back into darkness: The kitchen is a moody, cathedral-like space with soaring ceilings and a generous skylight set into the angular geometry of the oversized gable roof. “When the light hits that dark space, it produces a very different condition than if it were just plain white. It becomes incredibly impactful and dynamic and kind of sensorial,” he says.
The architects leaned into that same quality when designing the staircase, which makes going upstairs into a rich, sensory experience. “When you’re walking in that space, you have a series of lights that light the way, but it’s a very dark and atmospheric space. The cold, tactile nature of the blackened steel handrail lends itself to creating a sensory relationship with the space,” he explains.
While the ground floor plays with contrast, the primary bedroom marries dark and light in a singular space; framed by a large skylight painted with dark lime wash paint, and full-height cabinetry that creates a cocoon effect. Taking this idea one step further, the bedroom is enclosed by a 20-foot-tall brise soleil, which gives the balcony a rare sense of privacy on a corner city lot.
It’s signature Batay-Csorba. With the Westminster Residence, the firm has done what it does best: They have created a space that foregrounds material and sensory exploration, while still being expertly attuned to its users—and its context.



























































