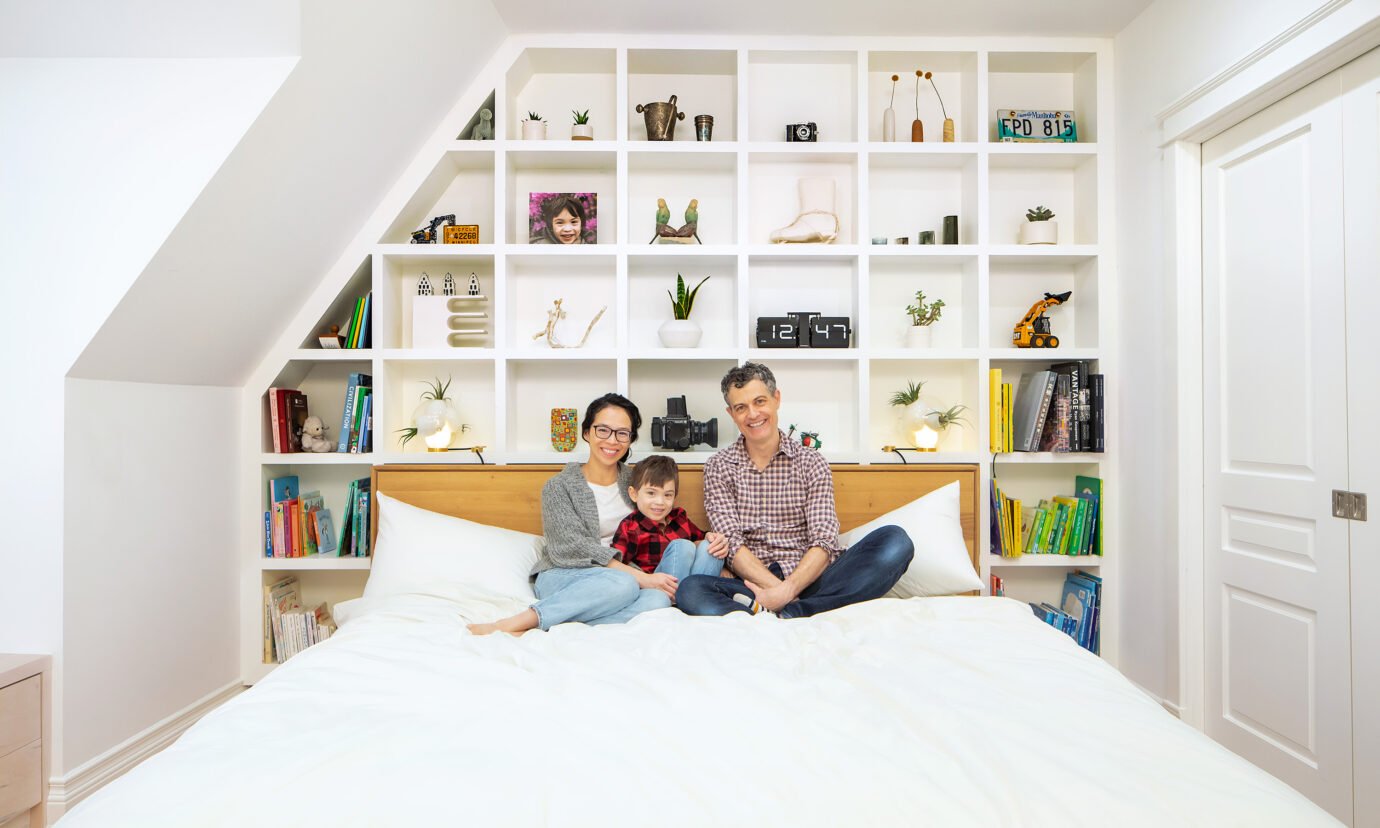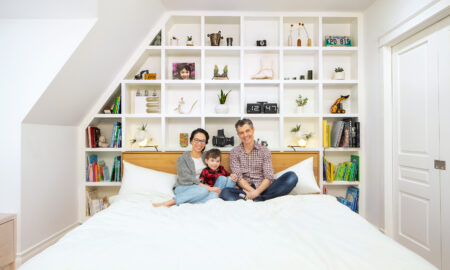A Family Hits Reset on Their Roncesvalles Abode


By way of a full-gut renovation, this semi-detached home marks a fresh start
For most, buying a home, getting married, and welcoming a newborn would be life events worth spacing out. But for Toronto-based photographer Andrew Rowat, these milestones were merely the prelude to his next big adventure: a full-scale gut renovation to his family home in Roncesvalles. To bring his vision to life, Rowat enlisted Aleph-Bau founder, architect Delnaz Yekrangian and designer Daniel Fintzi—both longtime collaborators—to help transform the dated property into a light-filled retreat that balances Scandinavian minimalism with Japanese-inspired precision.
“It started as a problem to solve,” Rowat reflects. What began as a practical consideration—how to fit a full-sized dishwasher into a small kitchen—soon unraveled into an ambitious overhaul. Rowat, a photographer drawn to spare, airy spaces, found inspiration in the clean lines of Nordic and Japanese design. For a compact house of just 600 square feet per floor, marrying beauty and function became paramount.
The result? An interior brimming with thoughtful details: a louvré ceiling that casts soft, indirect light over the kitchen; a custom “functional strip” made of Corian to reduce countertop clutter; and marble veining meticulously matched across countertops and backsplashes. “I’m the type of photographer who removes things from the frame,” Rowat says, a principle he applied to every design decision.
Rowat’s long-standing relationships with Yekrangian and Fintzi proved invaluable. Yekrangian, based in Toronto, navigated the project’s structural and regulatory challenges with precision, ensuring that creative ideas—like angled ceilings to enhance light flow—were executed flawlessly. “It’s one thing to have beautiful design, and quite another to shepherd that design to completion in the real world,” Rowat explains.
Fintzi, collaborating from Hong Kong, brought his signature attention to detail to the interiors. “Daniel is pragmatic and won’t fall on the sword of his own design just for the sake of it,” says Rowat. A small bathroom illustrates this practicality: Fintzi steered Rowat away from a glass shower door, pointing out the difficulty of bathing a child in such a setup. “It would’ve looked so pretty,” Rowat admits, “but it would have been a total pain.”
Renovating during the pandemic added a layer of complexity. Material costs soared, timelines stretched and in-person collaboration gave way to countless virtual meetings. Yet, the asynchronous process had its advantages. “I could work on something at three in the morning and send it off,” Rowat says, crediting his collaborators’ patience and trust for the project’s success.
Despite the challenges, the project remained a labor of love. “No one cares about your project as much as you do—and that means getting into the weeds of every decision, every shop drawing.”
Now, the transformed semi stands as a testament to what’s possible when design meets craftsmanship—and when life’s biggest milestones converge in a single year. “There are so many details I love,” says Rowat, pointing to everything from hidden induction chargers in the kitchen to the seamless veining of the marble counters. “Every day is a reminder of the care we took in choosing one approach or another.”












































