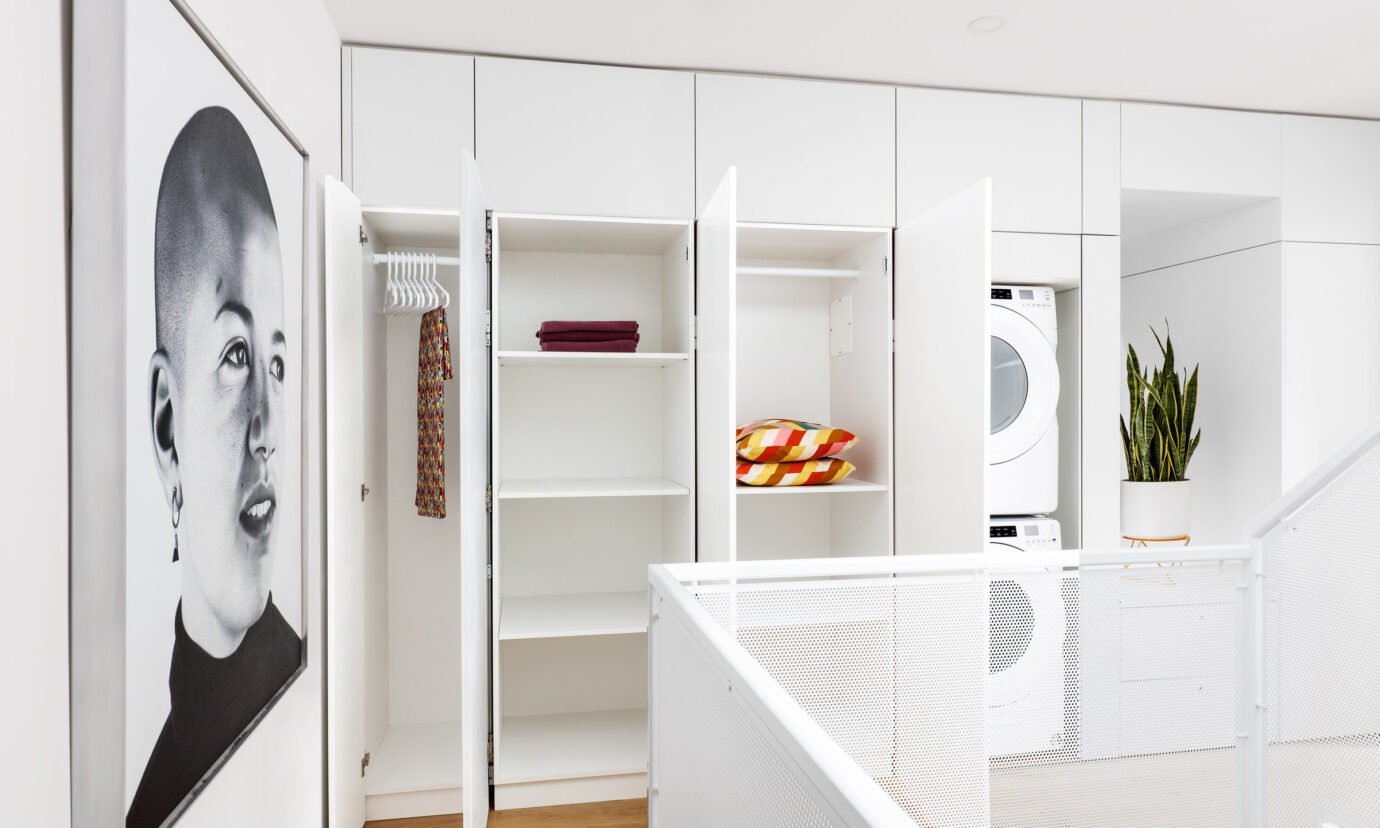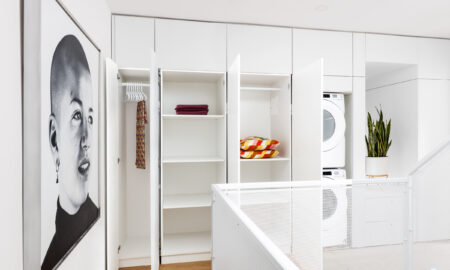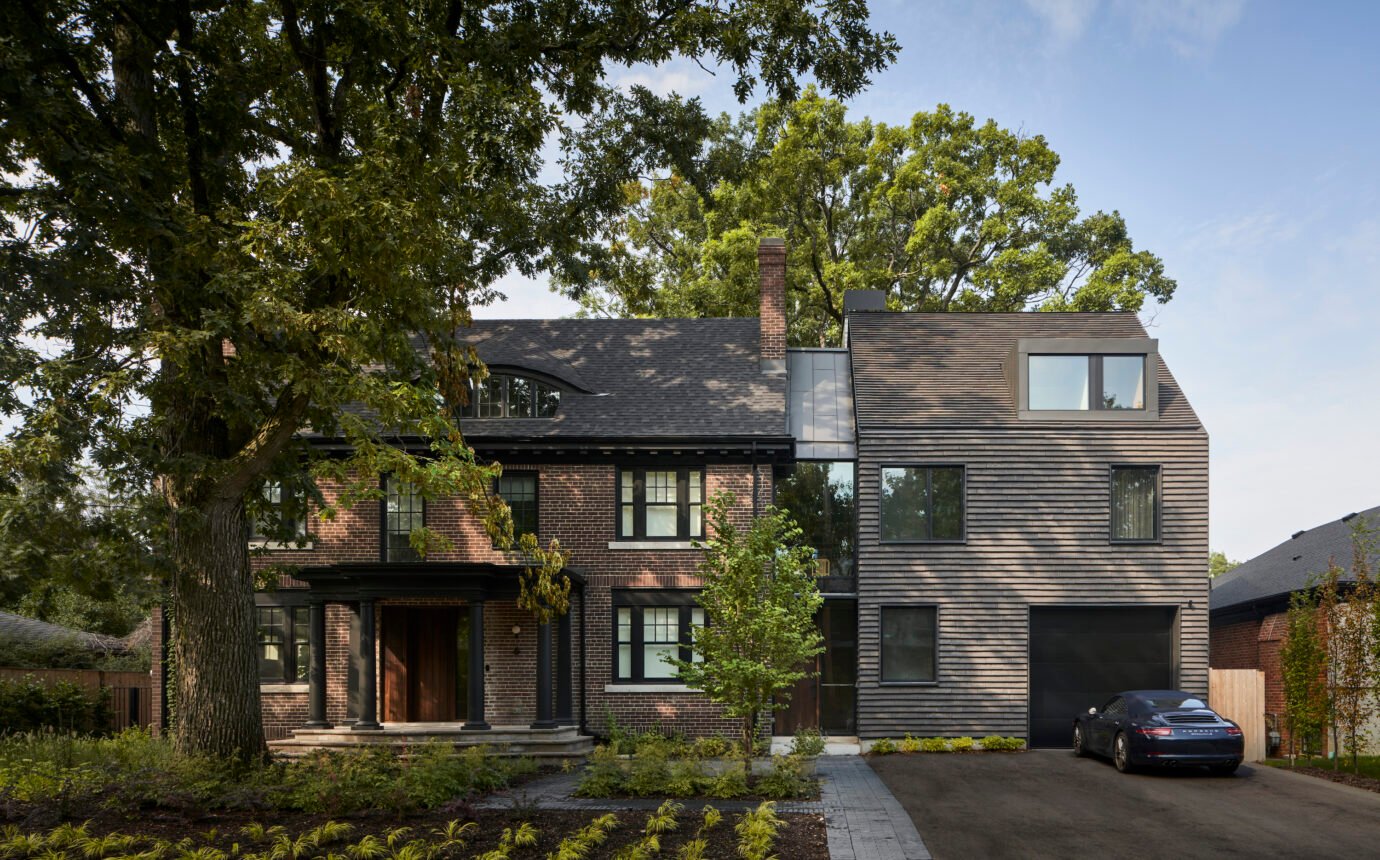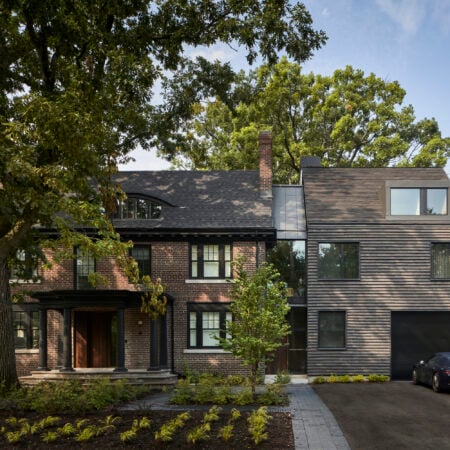A Light-Filled Family Home in Parkdale


CHASE Architecture transforms a Victorian for modern living
When a young artist couple expecting their first child purchased a Victorian semi in Parkdale, they weren’t seeking a time capsule—they were looking for a creative canvas. Enter CHASE Architecture, the Toronto-based design studio tasked with preserving the home’s historic presence while completely reimagining its interior. The result is a luminous and layered renovation that fuses heritage and modernity, artistry and utility, all within a tight urban footprint.
Though the home had undergone a cosmetic renovation a decade prior, its structure and systems were fatigued. Led by Maya Janikowski and Kieron Smith, the design team undertook a full interior rebuild, approached the exterior with a light touch, preserving its Victorian character and contribution to the neighbourhood streetscape. “We were intentional about respecting the building’s heritage,” the studio explains. “The house needed to meet modern-day standards without compromising its authentic expression.”
Inside, the design tells a different story—one that reflects the clients’ dual identities as artists and soon-to-be parents. From the outset, the couple brought a clear, collaborative vision to the process. They wanted a home that would function as a nurturing environment for family life and a showcase for their creative sensibilities. In response, CHASE Architecture created a space that feels both rich in detail but restrained in tone.
Nowhere is this balance more apparent than in the home’s central feature: a white steel staircase engineered from quarter-inch plate treads and perforated metal guards. Originally a heavy wood structure that divided the ground floor, the new design is airy, sculptural and efficient. A large skylight above the stairwell draws natural light deep into the home, aided by the perforated guardrails that diffuse sunlight like a scrim.
“We treated the stair as the project’s spatial and visual anchor,” says the design team. “It connects all three levels, solves circulation challenges, and defines the home’s architectural language.”
That language—clean lines, geometric clarity and material richness—carries throughout. Bold colour makes strategic appearances, particularly in the bathrooms. Downstairs, a tangerine-tiled wet room brings unexpected vibrancy to the basement. Upstairs, deep green tiles wrap a shower and vanity in a monolithic cloak of ceramic texture. These high-impact spaces offer a counterpoint to the quieter, more neutral-toned living areas, where custom millwork, layered lighting, and curated furnishings set a calm backdrop for books, art and everyday rituals.
“These bold material moments reflect the clients’ personalities,” says the studio. “They’re playful and highly intentional. The bathrooms became an opportunity for joy and surprise.”
Just as important as expression was functionality. CHASE Architecture incorporated discreet, future-focused solutions throughout: a laundry zone concealed in millwork, a built-in closet tucked under the stairs, and integrated baby gates that blend seamlessly into the metal stair guards. The principal suite, located on the third floor, doubles as a private retreat and a nursery-friendly zone—proof that thoughtful design can anticipate and evolve with life’s stages.
Throughout the home, geometry became a tool for both clarity and delight. The stair’s stepped profile is echoed in tilework courtesy of The Tile Guy and custom joinery, creating rhythm and cohesion. “The visual language had to be consistent,” the architects note, “but also warm, livable, and expressive.” Perhaps most notably, the project offers a template for how Toronto’s aging Victorian housing stock can evolve. Rather than erasing the past, CHASE Architecture embraced it—allowing the home’s historical framework to hold space for a contemporary, light-filled future.
“This project proves that heritage and modern living can coexist,” the studio reflects. “By integrating carefully considered interventions, we created a space that feels rooted in place, but open to possibility.”



































