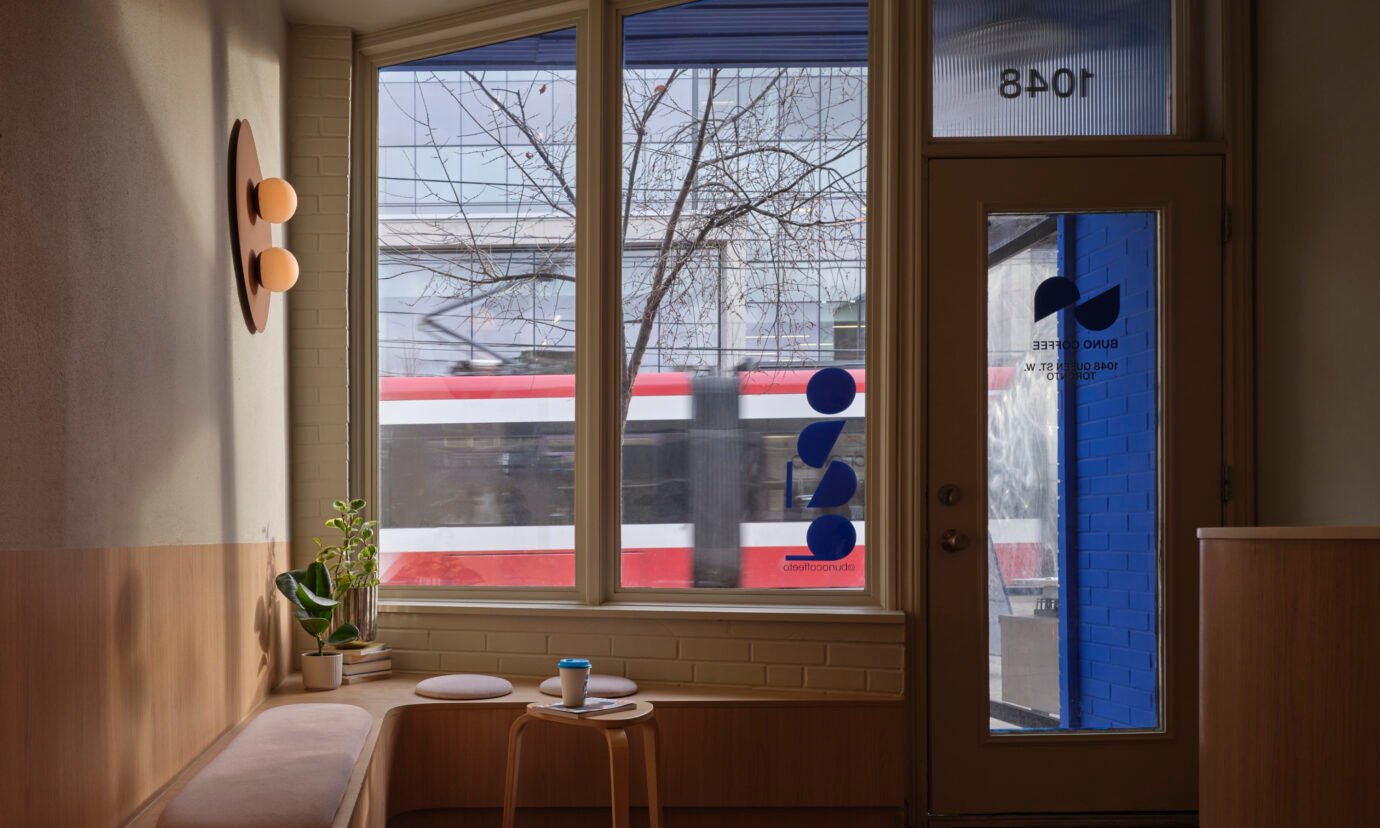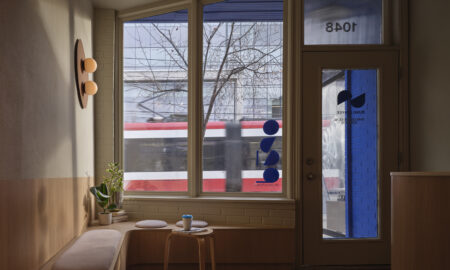Buno Coffee’s Second Act


Architecture Riot designs a new outpost for Queen West coffee lovers
“The client wanted the cafe to feel warm and inviting, not just utilitarian,” says Sally Kassar, partner at Architecture Riot, the studio tasked with designing Buno Coffee’s second location on Queen Street West. “They didn’t want people just grabbing a coffee and leaving—they wanted a space that encouraged moments of quiet reflection, social interaction and a sense of belonging.”
Buno Coffee’s new space is more than just an expansion—it’s a statement. Designed to balance space, movement and atmosphere, the coffee shop creates an environment that feels at once seamless and deeply intentional. From the moment you walk in, the space naturally guides you. Continuous horizontal planes and softly curved corners create an organic flow, subtly directing patrons from the entrance to the barista counter, through to the seating in the back, and eventually to the soon-to-open patio.
“We envisioned an environment where you could open a laptop and work, but not necessarily camp out for nine hours,” says Kassar. “The idea was to balance the needs of people who want a quick coffee with those who want to settle in for a bit.”
With such a compact layout, every design decision had to be precise. The biggest challenge? An existing staircase leading to the basement. “We couldn’t just say, ‘Let’s demo the stair,’ so we had to design around it,” Kassar explains.
Rather than treating the staircase as a constraint, Kassar and her design collaborator, Javier Huerta, turned it into a standout feature.. “There’s a point where the space pinches in—right where the staircase is—and we turned that into an opportunity. The barista counter curves into a two-inch-thick railing, almost like a gate, before widening back out. When you’re in the space, you don’t really notice it, but it completely dictates how you move through the café.”
Material selection played an equally important role in shaping the atmosphere. “We wanted the geometry to feel human-centric, not rigid,” says Kassar. “The oak cladding along the lower half of the space acts like a soft cloud, unifying everything. Lighting was another key element—we worked with Luminaire Authentik in Montreal to create sconces that match the texture of the brick flooring, making everything feel cohesive.”
The cafe’s striking blue exterior is more than just a bold branding decision—it’s a thoughtful nod to the space’s history. It also reflects the influence of the nearby Ossington Strip, where small businesses are making a statement and shaping the character of Toronto’s streetscapes.
“The building has been through so many transformations—a cannabis shop, a vape store, each with its own intense colour palette,” says Kassar. “The blue is a sophisticated evolution of Buno’s original branding. It’s bold, but not in-your-face.”
Inside, built-in seating maximizes space while keeping the café flexible. “We designed seating that allows for communal interaction without making solo visitors feel isolated,” says Kassar. “It’s a fine balance—you want people to be able to sit together, but also have their own space.” The space was also designed with adaptability in mind. “The client has a long lease, and they wanted the flexibility to turn the café into a bar at night if they ever decided to get a liquor license,” Kassar reveals. “So we designed it with that in mind—nothing feels fixed, everything is ready to evolve.”
Whether you’re stopping in for a quick espresso or lingering over a latte, Buno Coffee offers a welcoming escape in the heart of the neighbourhood. And with a patio in the works for summer, there will soon be even more reason to make it a regular stop.
































