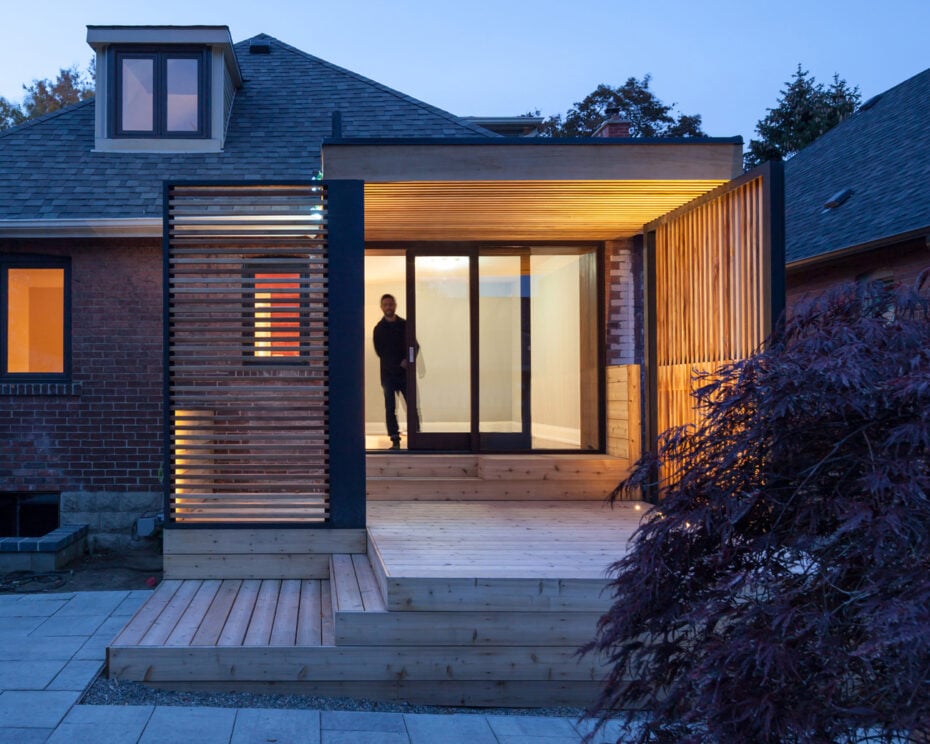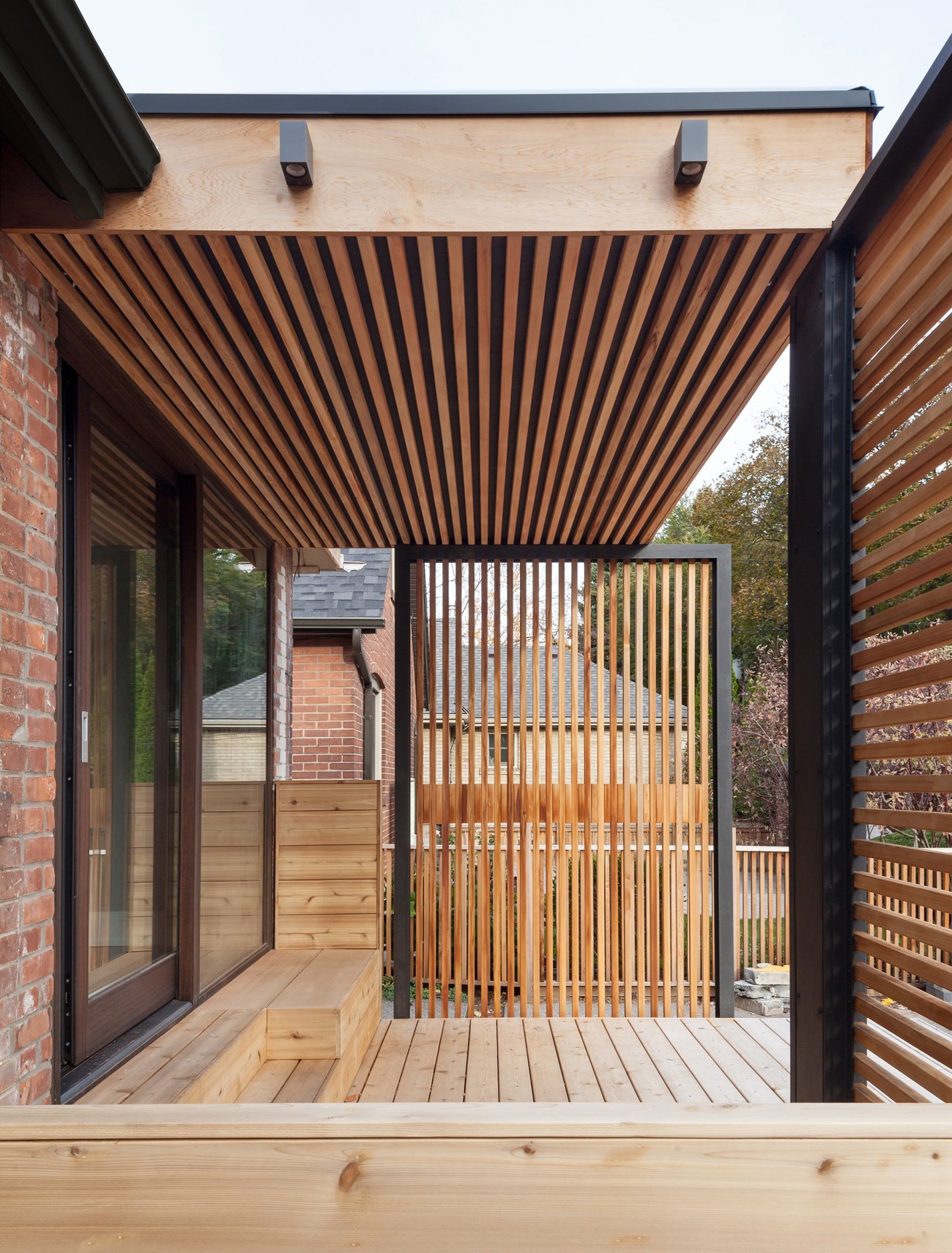A Cedar Back Deck in Bloor West Village

A semi-covered patio acts as a hybrid space bridging home and garden
THE BRIEF
After downsizing, two recent retirees enlisted Anya Moryoussef and Gregory Beck Rubin to replace their new home’s run-down rear wing. They sought a brighter space that would provide a closer connection to nature, envisioning a seamless blend between indoor comfort and the outdoor environment. However, after discussing their options with the architects, they were soon convinced that a semi-covered patio would better meet their needs than simply replacing the aging ‘40s addition. This innovative design would allow them to enjoy the beauty of the outdoors while being sheltered from the elements. The architects faced several key challenges: drawing natural light into the home, creating a semi-private three-season space for relaxation and entertaining, and effectively addressing the half-metre drop to grade for easy access and flow.

THE SOLUTION
With the house’s former addition demolished, a sleek lift-and-slide door now opens from the back room to a stepped cedar structure that serves as a semi-covered patio. This inviting space features a partially cantilevered canopy overhead and a built-in bench that creates an open shelter for relaxation. Discreetly integrated sconces and in-ground lighting provide a warm glow as evening falls. Along the eastern edge, a slatted screen ensures privacy from the neighbors, allowing for undisturbed enjoyment of the patio. The bold black-painted steel framing adds striking contrast, while the home’s rain gutter is cleverly tucked into a matching column for a clean, cohesive look.
SOURCES: Lights from Dark Tools; sliding door from Bauhaus; steel from Ferro Steel Corp.; lumber from Rona; construction management by Ripple Projects.
Originally published in our Spring 2017 issue as 14 square metres in Bloor West Village.










