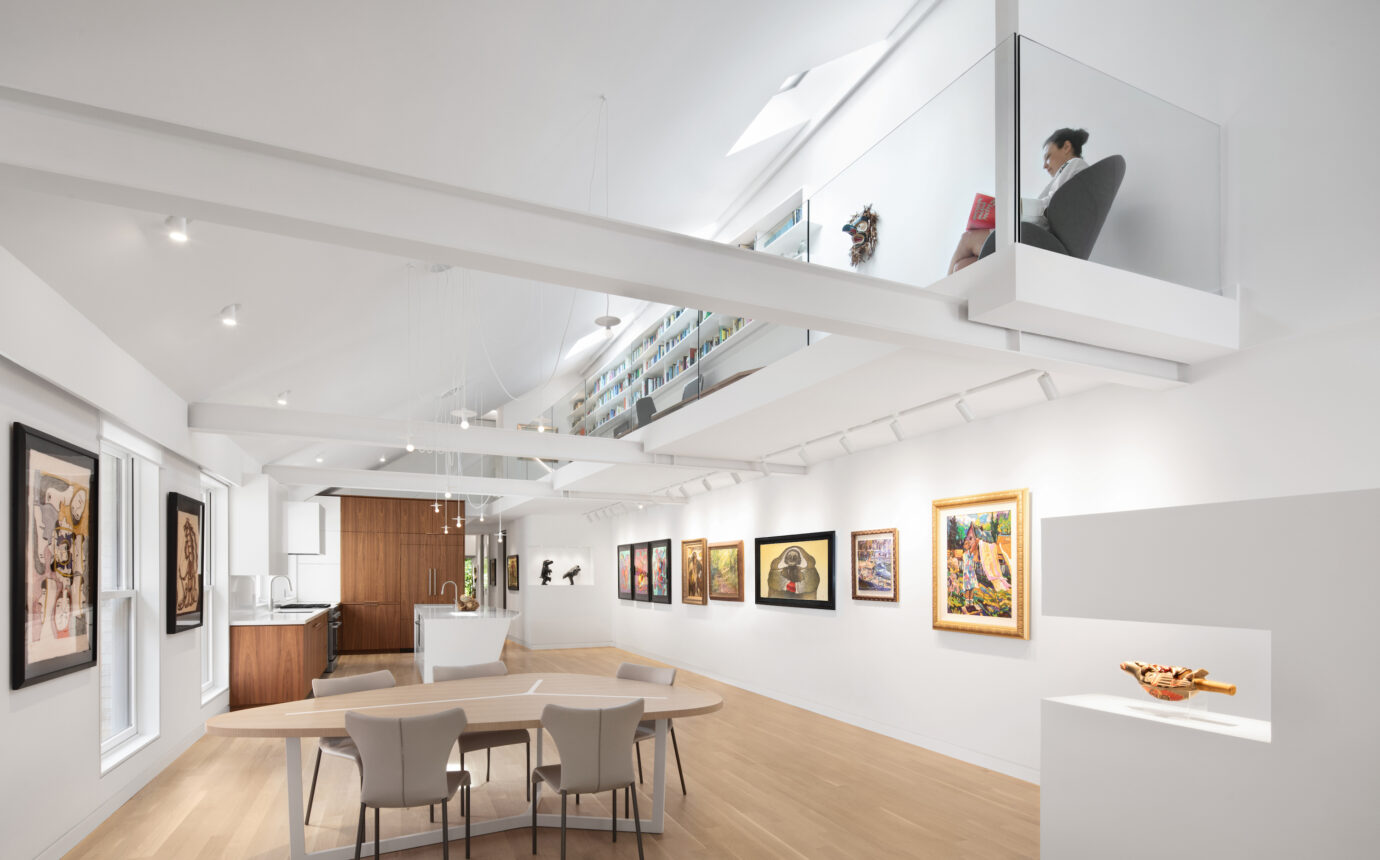The Art of Attic Renovation: Hidden Spaces Revealed


Transforming Forgotten Spaces into Beautiful Retreats
Attic renovations offer more than just home improvement—they provide an opportunity to reimagine forgotten spaces and make better use of square footage in a functional and sustainable way. Often tucked away and overlooked, attics hold the potential to become the heart of the home: a whimsical retreat, an artful studio, or a cozy hideaway.
Here, we showcase a collection of inspiring attic transformations that prove even the most simple spaces can shine with creativity.
Dreams Unleashed
What happens when a Toronto family of five sets out to transform their home? A magnificent attic renovation, of course! Inspired by a neighbour’s stunning remodel, they enlisted Wayback Architects to create two extra bedrooms, only to discover that the attic held even more potential. With its airy loft and clever design, this Georgian home now showcases a vibrant attic space that’s perfect for family adventures and cozy retreats, proving that great things truly come from thinking outside the box—or, in this case, the attic!
Serene Space
With its soaring gabled roof, white-stained pine board sides and black-framed windows, this attic turned at-home yoga studio makes a case for small space sanctuaries. The timber-dressed home is the work of Caledon Build, a family-run specialist in custom-built modern homes, including timber-frame and energy-efficient Bone Structure dwellings.
Attic Adventures Await
Denegri Bessai Studio transformed a cramped Summerhill attic into a stylish haven for a brother and sister. Utilizing just 30 square metres, they focused on minimalist design, incorporating new windows and a skylight to maximize light. Custom millwork creates functional nooks, while the shared bath features a spacious shower and dual sinks for sibling harmony. An eye-catching acrylic screen, inspired by Moorish tiles, adds artistic flair, demonstrating how an attic renovation can turn hidden spaces into delightful retreats.
A Top-Shelf Reading Nook
Perched above the open-concept living area, this attic space turned reading nook is the heart of the cabin’s design, inspired by heavy winter snowfall and shaped beneath its steep gable roof. This cozy retreat is bathed in sunlight streaming through skylights, which double as a “sky-gazing platform.” Adding to its charm, a hammock-like net stretches across the space, inviting you to recline and take in the view.
Mezzanine Magic
In a clever twist on renovation, Lebel & Bouliane transformed a cumbersome Russell Hill home by unlocking the potential of its massive attic. Architect Luc Bouliane opted for upward magic instead of outward expansion, crafting a stunning loft space that embraces creativity and warmth. With a striking pitched ceiling and a stylish mezzanine to display the clients’ art collection,–original pieces by Norval Morrisseau and Annie Pootoogook–this attic conversion radiates charm. Irregular shapes and thoughtful designs turn the space into an inviting artistic haven, proving that the most delightful transformations often reside in the heights of your home!
Storage in the Sky
Inside their Parkdale home, Alana and Tristan of Boychuk Fuller turned a once-cluttered attic into an airy, family-friendly oasis. With sleek, hidden storage and custom millwork, the revamped loft is now a cozy family room by day and a serene escape for guests by night. Thoughtful upgrades—added insulation, roof windows, and restructured floors—make it the ultimate urban hideaway, where city sounds and birdsong meet.
Sky-High Sanctuary
Architect Nova Tayona’s attic conversion transforms a once-unused third floor into a luxurious owner’s suite, thoughtfully designed to maximize space. The cozy bedroom features chevron floors and a sleek pendant light, while the airy ensuite and striking walk-in closet offer both style and function, creating the perfect retreat.
































