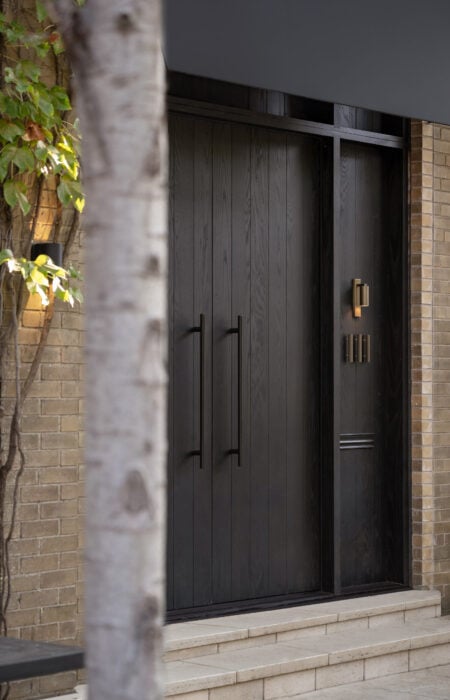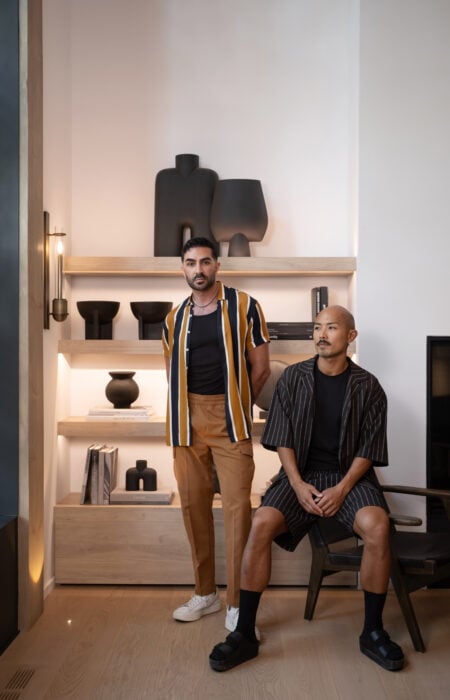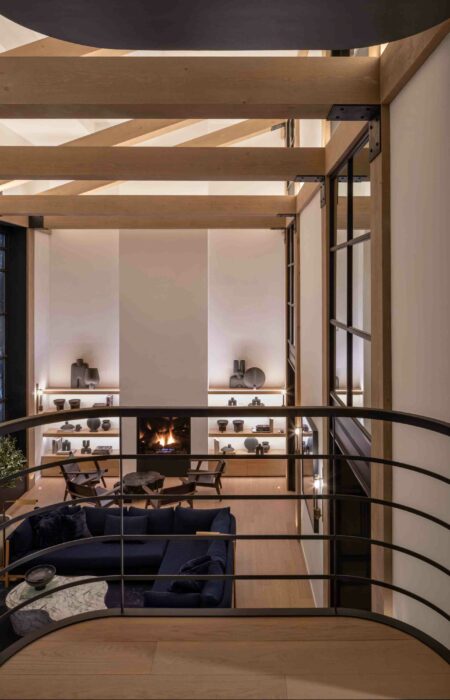Abrielle Embodies Coastal Cuisine Within a Sunny, Urban Setting
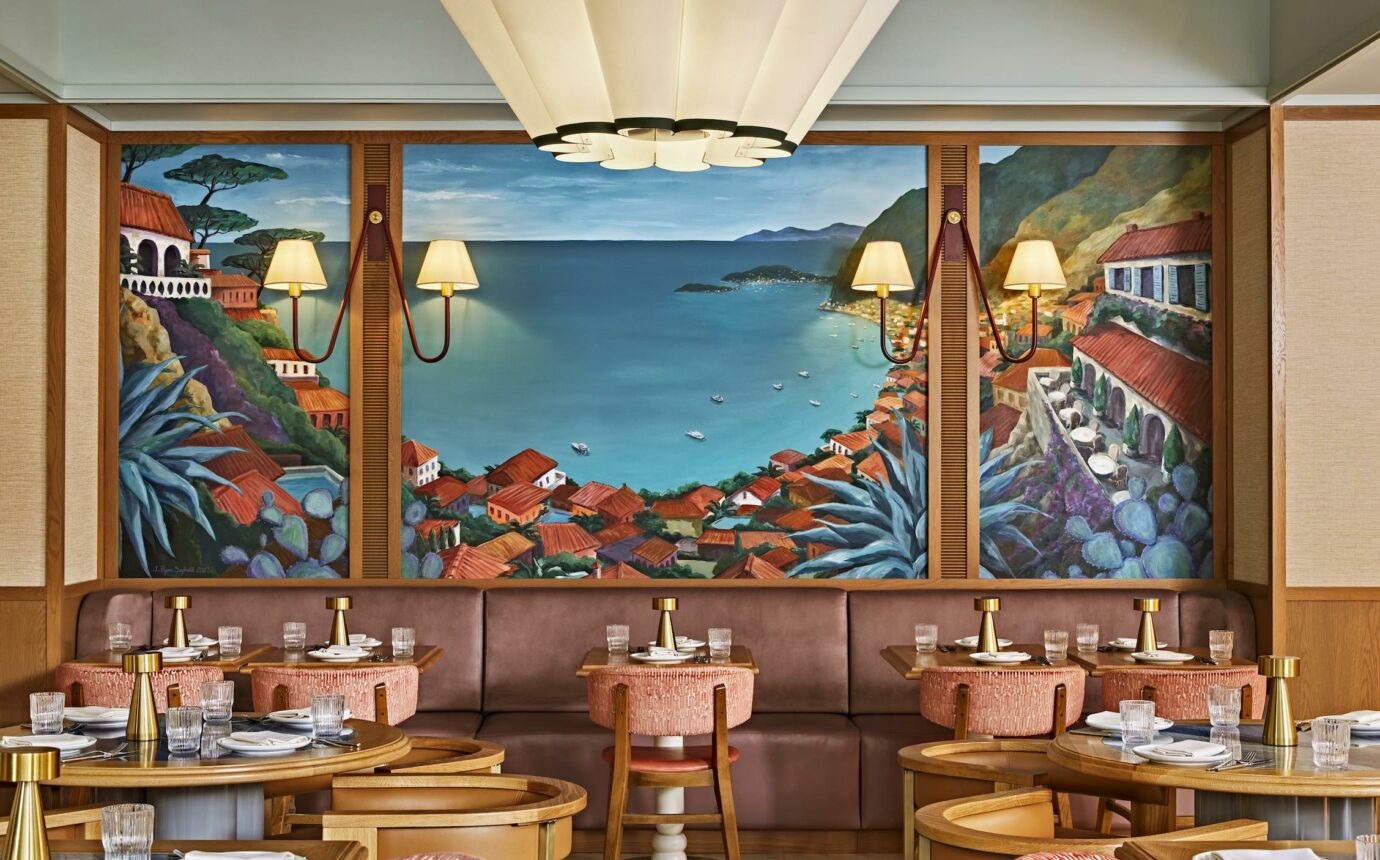
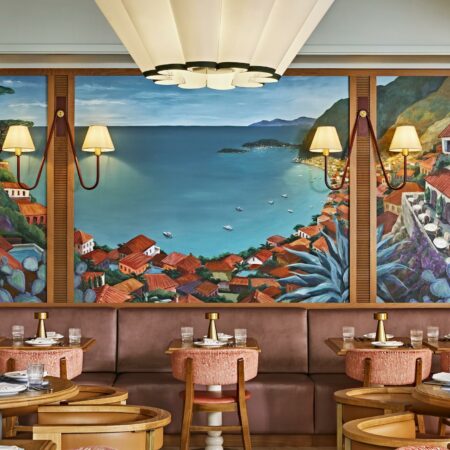
DesignAgency applies a Mediterranean mandate for a new restaurant inside The Sutton Place Hotel Toronto
Informed by the portrait of a woman who loves to travel, eat good food and keep good company, DesignAgency’s concept for a new restaurant inside The Sutton Place Hotel Toronto channels the coastal culture of sites like the Amalfi Coast, Mykonos and the south of France. Though its namesake and muse might be imaginary, Abrielle’s impact to the city’s food scene is unmissable—a connection point, Toronto’s answer to coastal Mediterranean cuisine.
Housed in the historic Westinghouse building at 355 King Street West, Abrielle’s interior design (like its menu) draws on the charm of the Mediterranean with a vibrant palette and effortless elegance. “In addition to giving Abrielle a distinctive style, the design concept positioned the restaurant as a natural extension of the Sutton Place lobby, the hotel’s feature venue,” says DesignAgency founding partner Matt Davis. “It was wonderful to work with Ascari Hospitality Group and Northland Properties, who trusted us with such a bold mix of colours, patterns and materials,” he adds. Recently, DesignAgency also brought their signature approach to Frenchy, Hilton Toronto’s chic new lobby bar, further showcasing their expertise in crafting standout hospitality spaces.
There are a lot of spectacular design moments to indulge in, from the Rosso Levanto Turco marble thresholds to the carefully coordinated placement of lights and the painted shiplap ceilings. Even among so many successful design moves, one feature stands out—a scenic coastline mural hand-painted by artist Tammy Flynn Seybold. It’s one of many creations that represent a collection of works from local and international female artists.
From the concept and planning down to the custom furniture and lighting through to the logo design, every aspect was meticulously considered and tied back to the narrative that is Abrielle—her confident style and bon vivant spirit, embodied in the design’s strong feminine spirit.



























