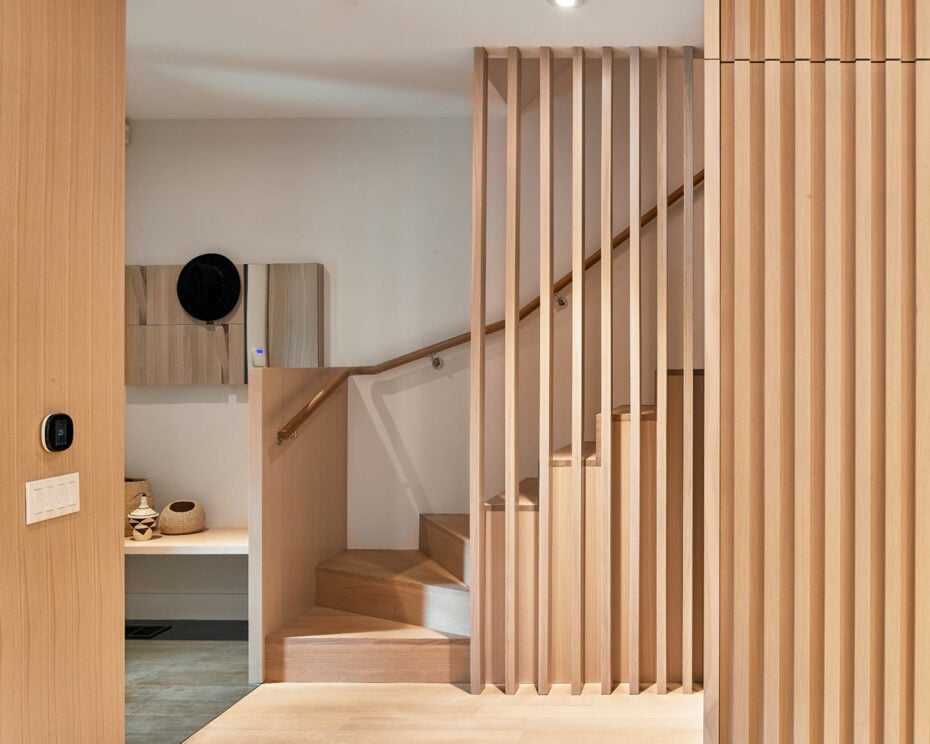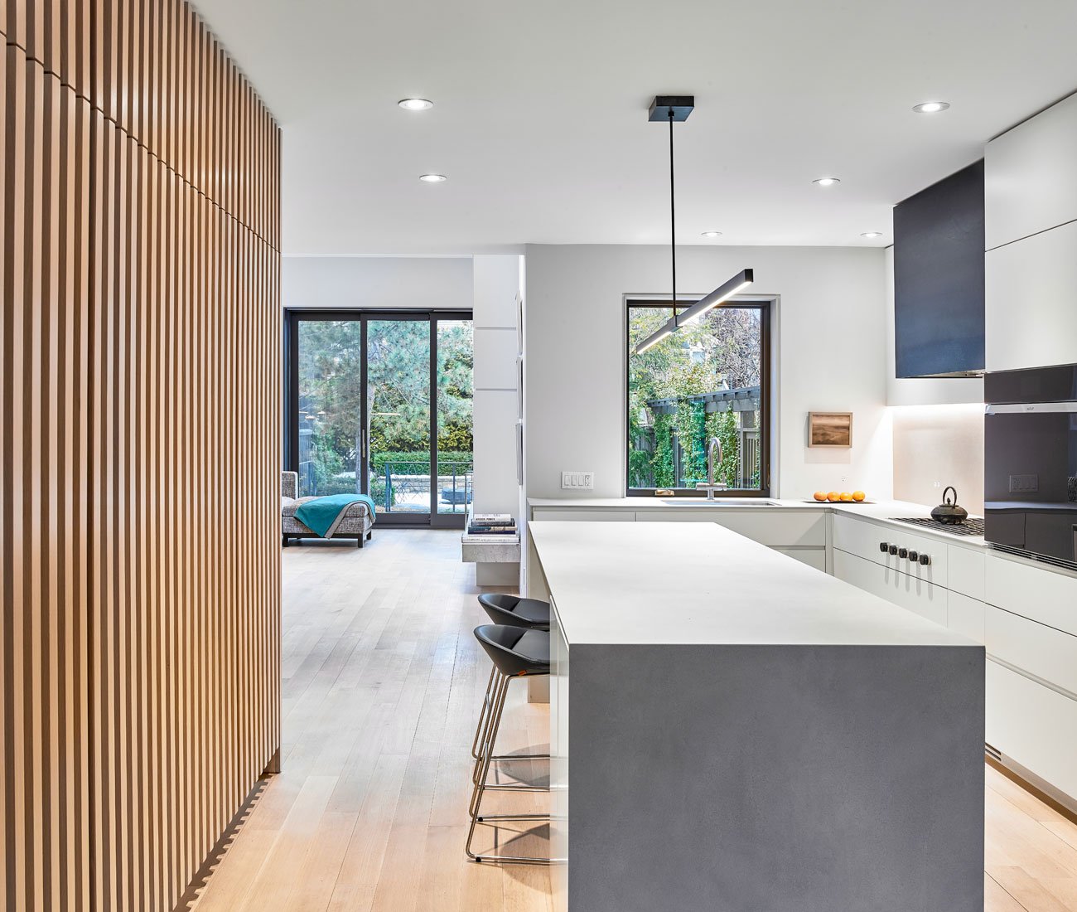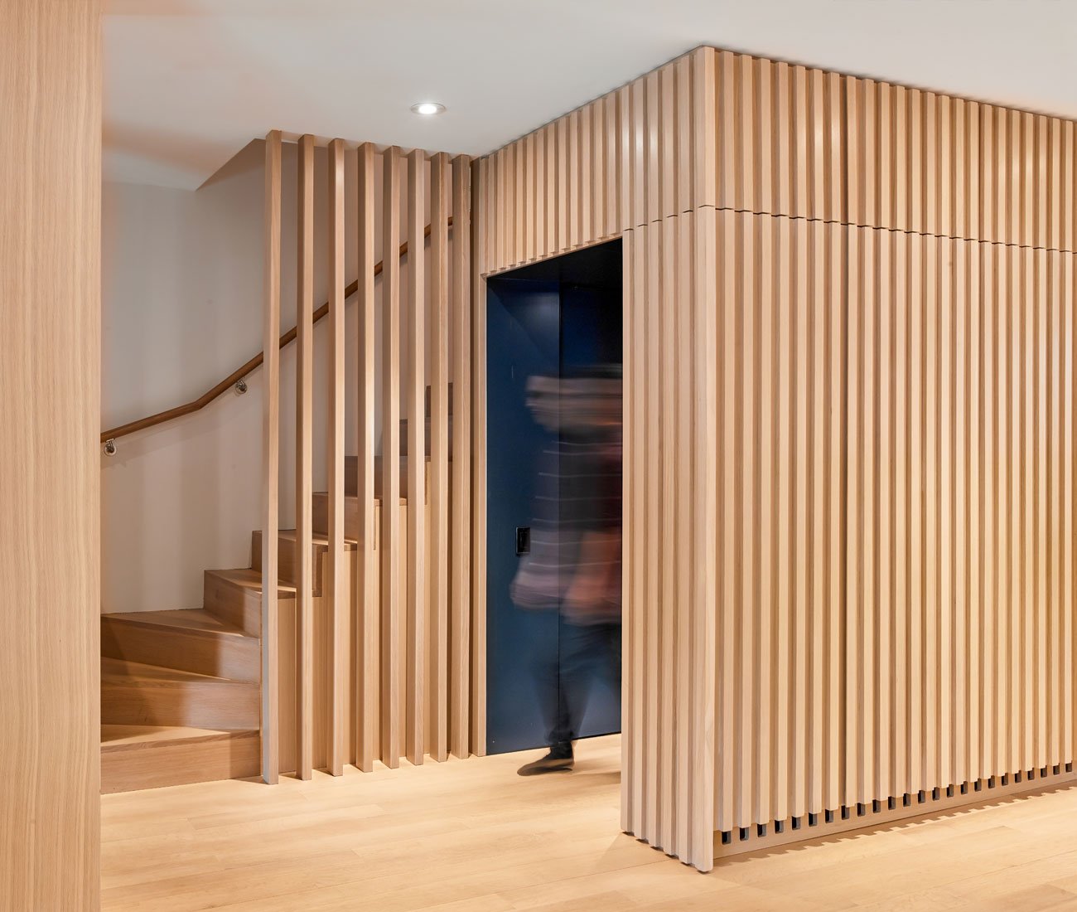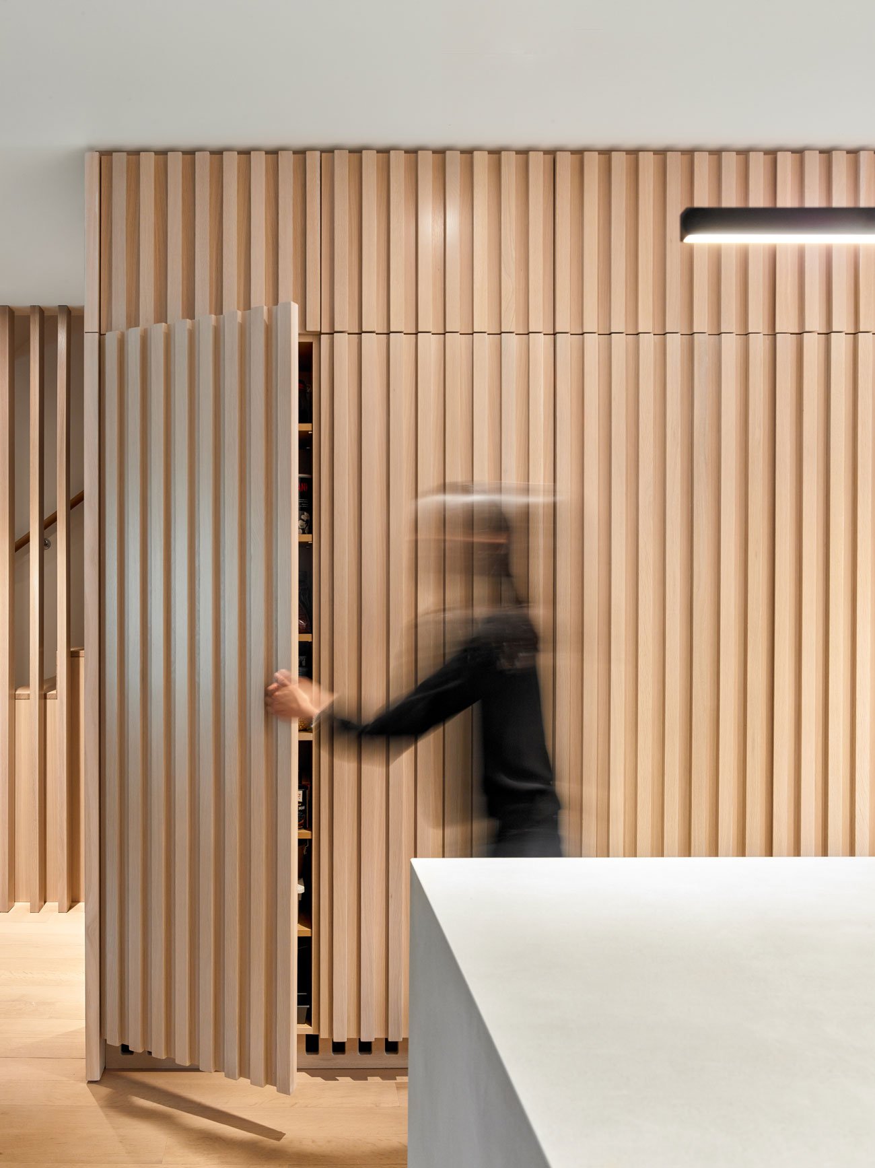An Edwardian in Summerhill Goes Ultra-Mod

A cramped Summerhill home was no match for architect Vanessa Fong
When Vanessa Fong met with her clients about renovating their Summerhill Edwardian, the problems with the home presented themselves to the architect right at the front door. The foyer was cramped and dark, with very little room to put on shoes, let alone welcome guests (the staircase, baseboards, dropped bulkheads and a set of French doors crowded the entry). And the kitchen – too tiny for a couple that regularly entertains – was hemmed in by a living room and a dining room that just didn’t flow. Storage…well, there was none. The whole ground floor needed a rethink.

Fong’s design focuses on maximizing space and light. The open-concept layout transforms the once-closed-off rooms, bringing flow and connectivity throughout the ground floor. Custom cabinetry, like the vertical slatted white oak millwork, adds much-needed storage while enhancing the home’s modern aesthetic.
Fong took down three walls, and the open-concept space now flows seamlessly from the foyer through the kitchen, past a dining area and out to the backyard off the living room.

The staircase at the entrance was replaced and reoriented, opening up space for a welcoming gathering area by the front door. With the addition of steps leading down and a cleverly tucked-in powder room beneath the staircase, the entryway becomes both practical and inviting. The redesign makes the most of the ground floor, enhancing the sense of space and creating an entrance that feels much larger and more accessible.

Wrapping this and extending into the kitchen is a perfect cube of cabinetry (built by Harvest House Craftsmen) featuring vertical slats of white oak. The eight-metre-long piece of millwork is a statement design element that solves the storage problem, concealing a pantry and cookware. It also serves as a visual bridge, linking the foyer and kitchen to the dining room around the corner, ensuring a cohesive and open flow throughout the space, while adding an element of warmth and texture to the home. Problem solved. VF-A.COM










