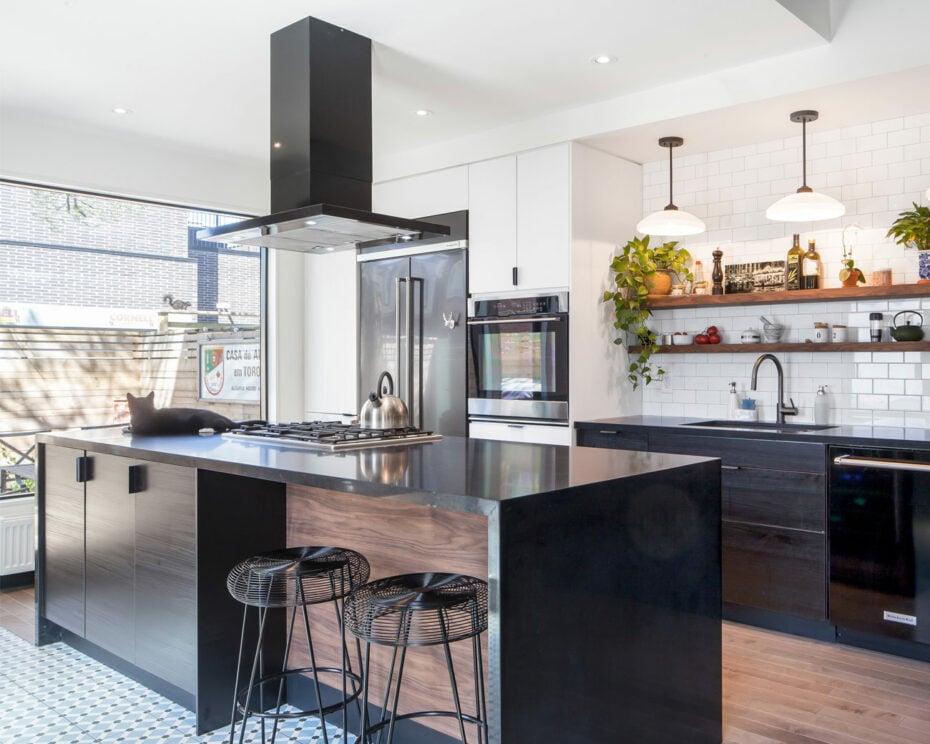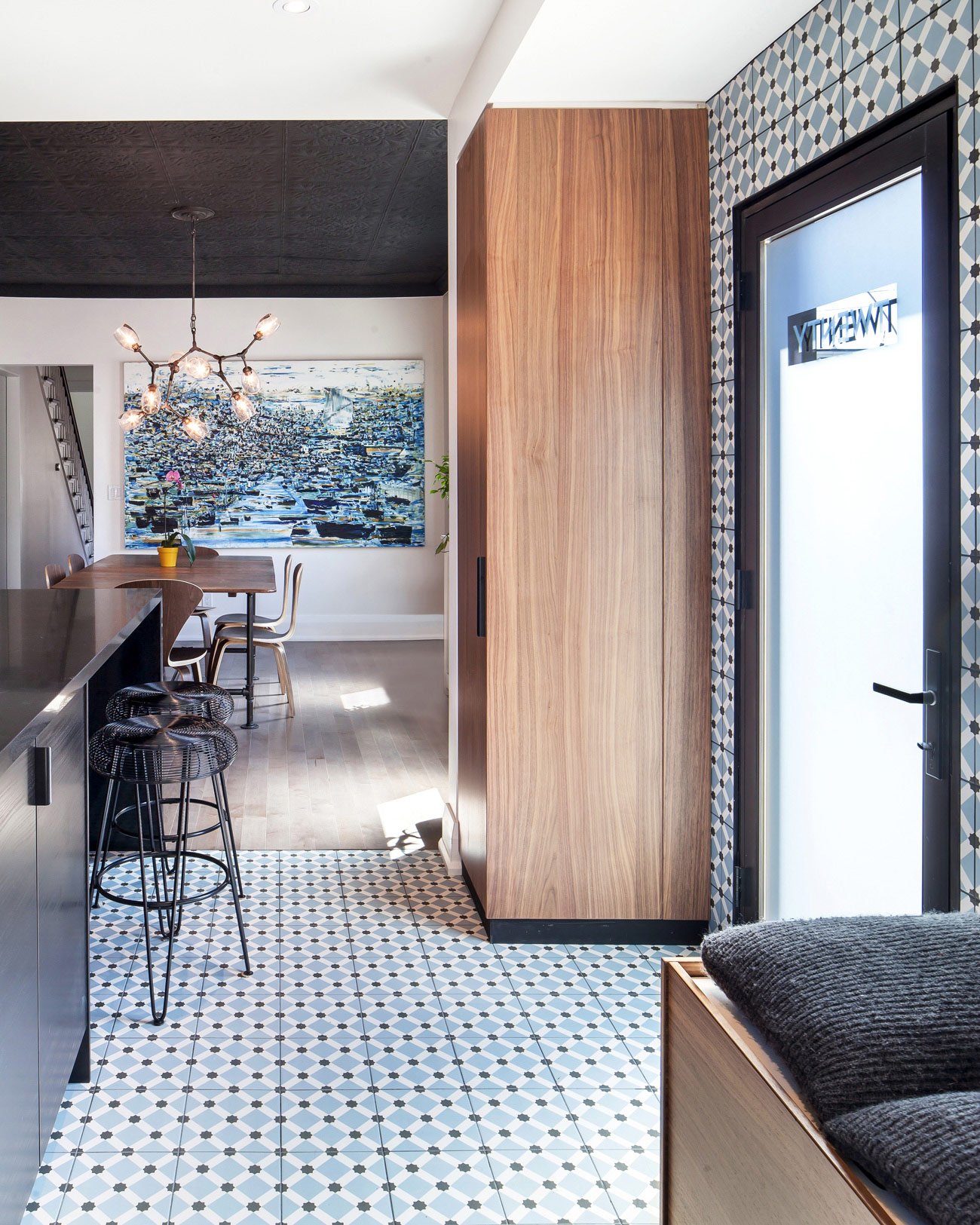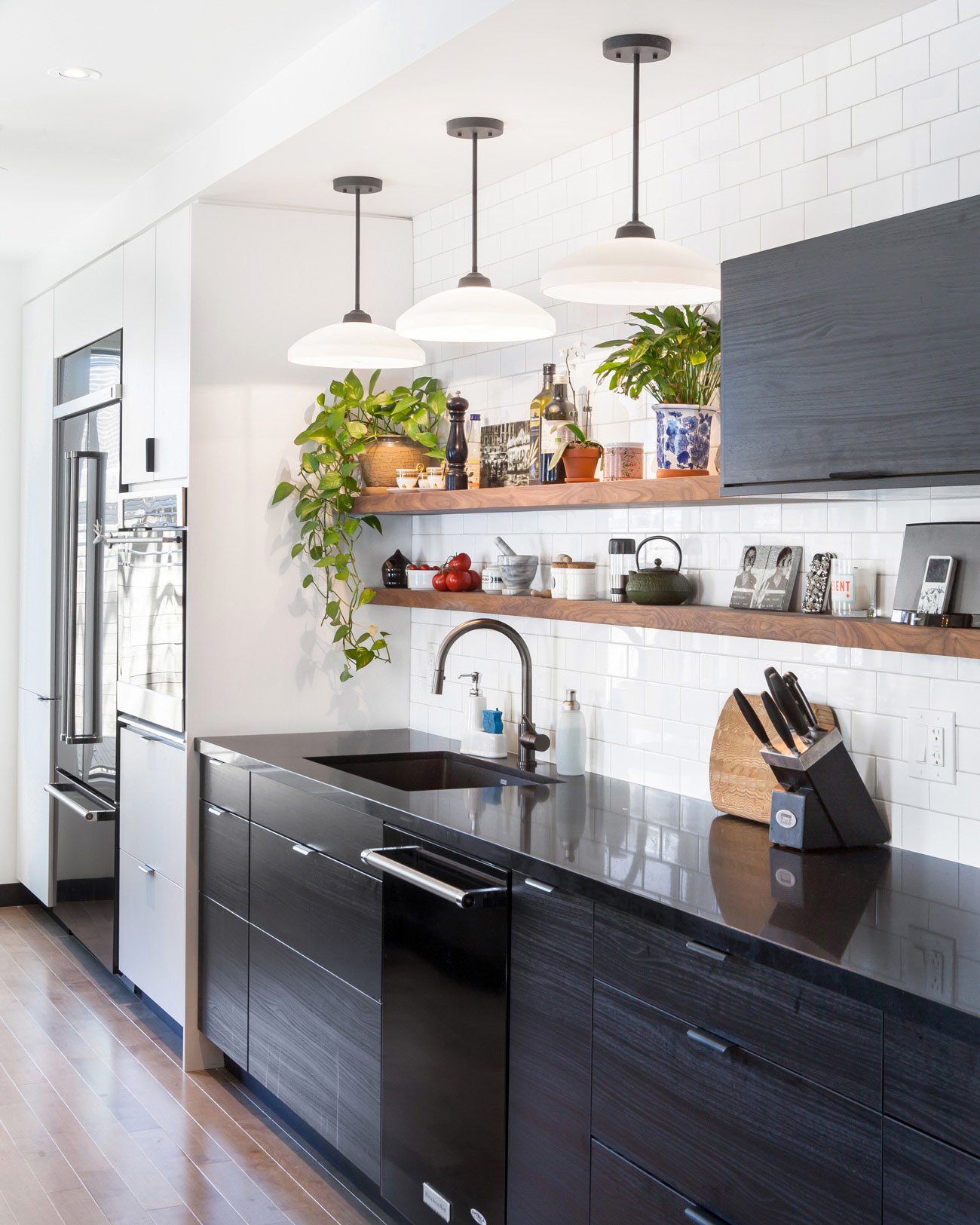A Bistro Style Kitchen Reno in Trinity Bellwoods

Architect Wanda Ely’s clever trick for spicing up a black and white bistro-style kitchen.
A couple who paired off later in life enlisted Wanda Ely Architect to transform one of their houses, originally designed as two separate apartments, into a cohesive home suited for their blended family. This renovation involved merging the property’s divided spaces, which allowed for the removal of a narrow tenant stairwell in the rear half of the house. This change not only enhanced the flow of the home but also provided an opportunity to expand the bistro-style kitchen, creating a welcoming area for family gatherings. One cherished detail that had to survive the renovation was the first floor’s tin ceiling, which perfectly aligns with the owners’ love of bistro-style cafes and adds a unique charm to the space.

Ely’s vision skillfully blends sleek appliances with time-worn textures, creating an inviting atmosphere. The standout feature is the tin ceiling, now painted black, which visually separates the cooking area from the dining zone, adding an elegant touch to the overall design. This detail beautifully complements the dark lower cabinets and dapper black trimmings, which contrast strikingly against the room’s crisp white millwork and classic subway tile.
The thoughtful material mixing continues with the flooring. The high-traffic corridor connecting the side entrance to the back patio door is clad in durable, patterned tile that extends beautifully up the walls, effectively defining the mudroom area. This choice not only enhances the space’s overall functionality but also adds visual interest. To keep the area organized, walnut cabinets provide ample storage for coats while harmonizing seamlessly with the open shelving at the other end of the room, contributing to a cohesive and welcoming environment. wandaelyarchitect.com

Explore two more creative approaches to the black and white kitchen palette in our roundup of high-contrast kitchens.










