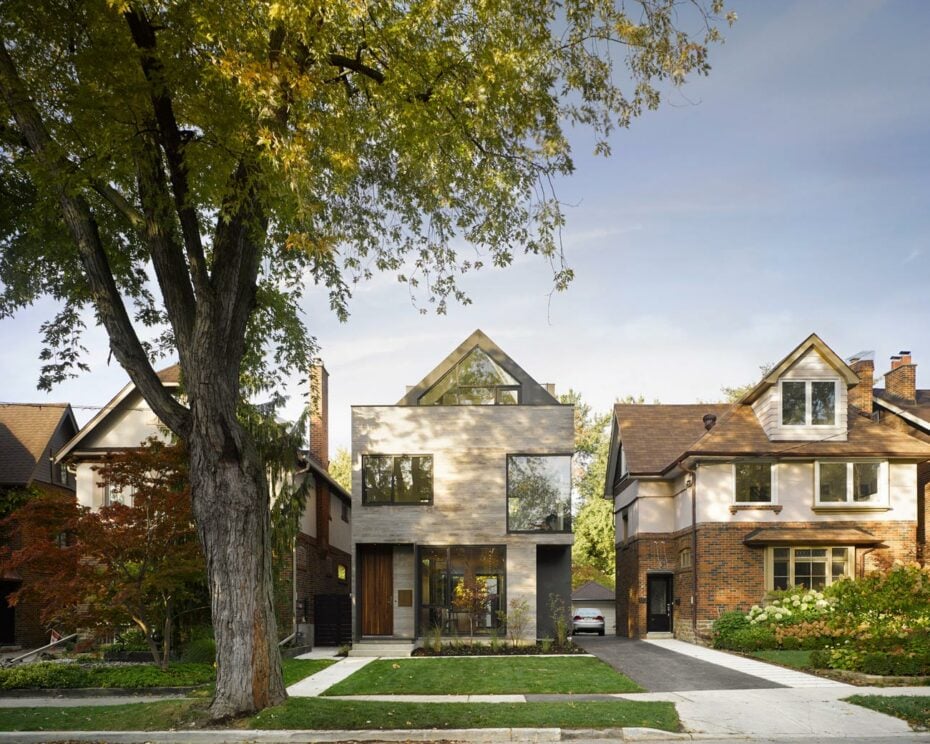8 Modern Homes with Perfectly Pitched Roofs

These modern peaked roof houses blend Toronto’s classic residential styles with stunning, contemporary interiors.
Modern pitched roofs are redefining Toronto’s residential landscape, blending classic gabled forms with bold, contemporary interiors. These homes marry tradition with innovation, offering stunning spaces filled with light and a seamless connection to the outdoors. A perfect example of how old-school charm can meet modern flair.
The integration of sleek materials and expansive windows creates a harmonious flow between the indoor and outdoor environments, elevating the overall aesthetic. These architectural designs offer both visual appeal and functionality, catering to the evolving needs of today’s homeowners while respecting the city’s rich architectural history.
Dubbeldam Architecture + Design
Looking out through the A-frame glass windows on the top floor of this Dubbeldam Architecture + Design house is the homeowner’s favourite activity. “It’s like being in a tent,” they say, “but better.” The partially covered patio cut into the modern pitched roof is open to the sun, rain and stars, providing a unique connection to the outdoors. DUBBELDAM.CA
Further reading: A Summerhill Home Explores Outer Space
Kohn Shnier Architects
Like its neighbours, this Hillcrest house by Kohn Shnier Architects is gabled and made of brick. But that’s where the similarities end. Windows on all four sides of the house provide illumination and an unbeatable cross-breeze in the summer—while high ceilings—reaching up to four meters (13 feet) in the gabled roof—enhance its spacious feel. KOHNSHNIERARCHITECTS.COM
Further reading: An Unusual Approach Leads To A Perfectly Ordered Home
Drew Mandel Architects
On a quiet street replete with 1920s houses in Moore Park, this Drew Mandel Architects design is a departure. And yet, the pitched roof reflects the peaks and valleys formed by neighbouring homes, and creates a stunning interior. Case in point: the master bedroom, positioned directly below the peak, is bookended by two outdoor patios. DREWMANDELARCHITECTS.COM
Further reading: In Moore Park, A Modern Home With a Curiously Pitched Roof
Lebel & Bouliane
Lebel & Bouliane reclaimed this home’s unused attic space for this dramatic renovation. Now, a mezzanine hoisted by steel rafters provides airy office space while defining an at-home art gallery on the wall below. Skylights bathe the vaulted ceiling in natural light–and reinforce the architect’s vision of raising the roof, rather than adding a second floor. LEBEL-BOULIANE.COM
Further reading: Raise the Roof: How a Lofty Ceiling Conquered the Attic
UUFie Architects
Toronto firm UUfie Architects (literally) reflected Ontario cottage typologies with this 7-metre-high pitched A-frame roof. Their addition to the Kawartha Lakes community uses mirrors to camouflage the house within its natural surroundings. Inside, the house sloped roof’s top portion becomes a narrow sleeping loft where wooden shingles playfully invite traditional exterior elements indoors. UUFIE.COM
Further reading: A Mirrored House on the Lake with Japanese Vibes
Seed Nine
Rhodes Avenue in Toronto’s east end has a new, pointy neighbour in this house by Thomas Bollmann and Ingrid Jones of Seed Nine Photography. With the help of Tokalon Design Group, the couple replaced a mold-infested bungalow with this sloped roof house with Japanese and Scandinavian-inspired design. Fun fact: the metal siding helps control seasonal temps. SEED9PHOTOGRAPHY.COM; TOKALONDESIGNGROUP.COM
Further reading: A Photographer Adds a Picture-Perfect Home to Rhodes Avenue
Johnson Chou
Johnson Chou‘s design blends into this close-knit residential neighbourhood, yet stands out from it, thanks to surprising glass insertions that throw the brick facade into relief. Upstairs, the attic has become a killer master suite with a triangular window directly above a free-standing tub. JOHNSONCHOU.COM
Further reading: This East End Abode Has Framed Views For Days — Inside and Out
Reign Architects
Reign Architects has worked magic on a Victorian home in Leslieville, blending contemporary design with historic charm. A striking modern A-frame addition transforms the space, adding room for a growing family while preserving the original character. From a sculptural kitchen island to skylights that bathe the interior in natural light, this design balances modern functionality with timeless elegance. Curious? See how old meets new in this stunning transformation. REIGNARCHITECTS.CA
Further reading: A Contemporary A-Frame Addition Revives a 19th-Century Home in Leslieville















































