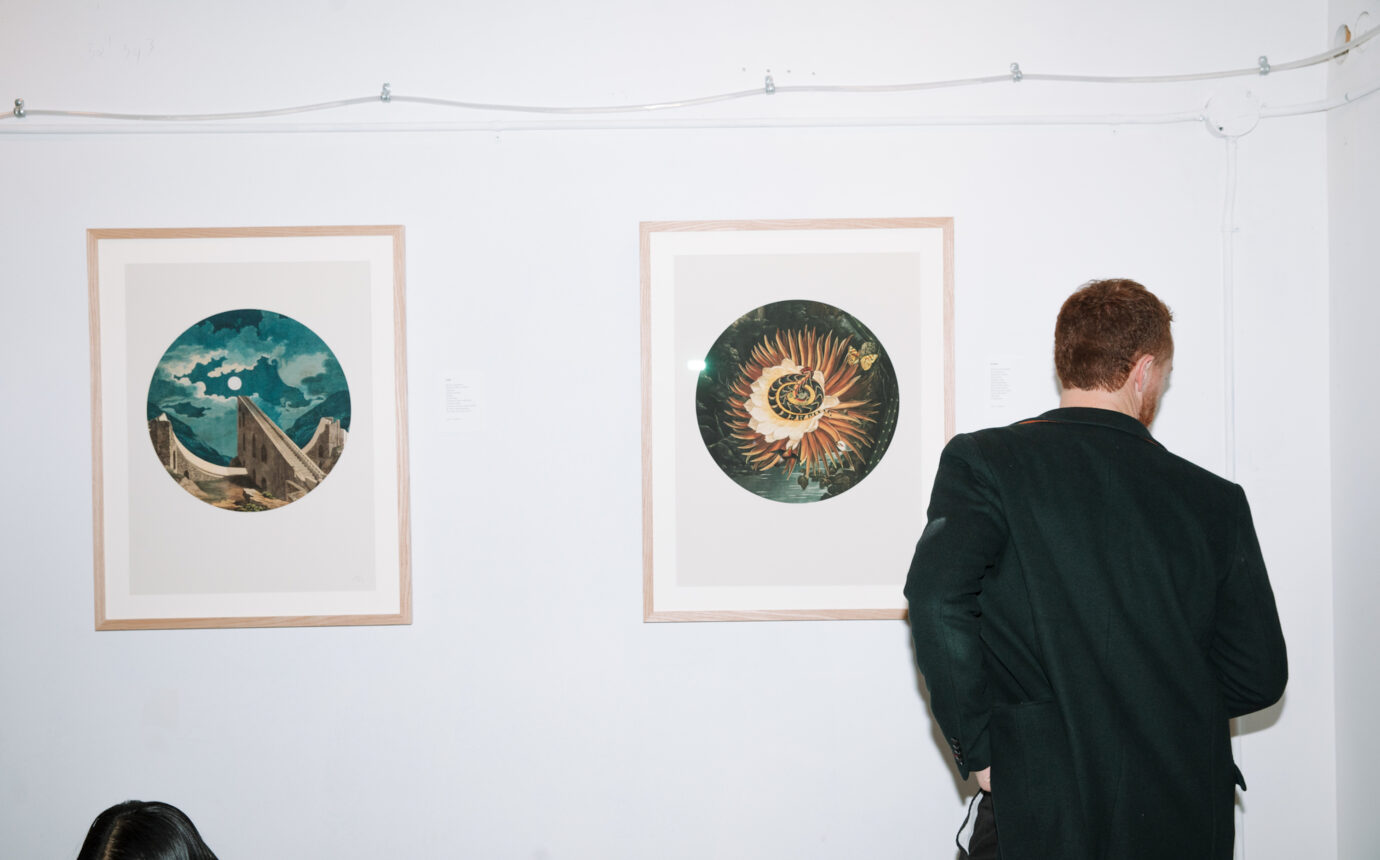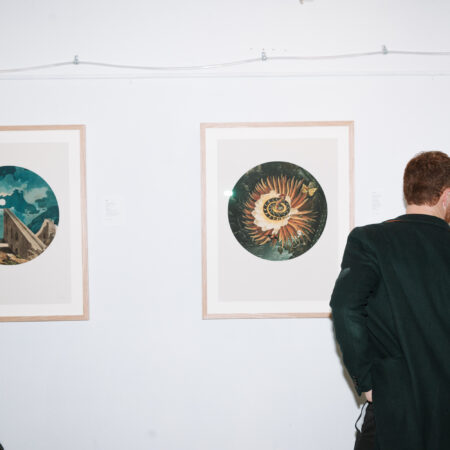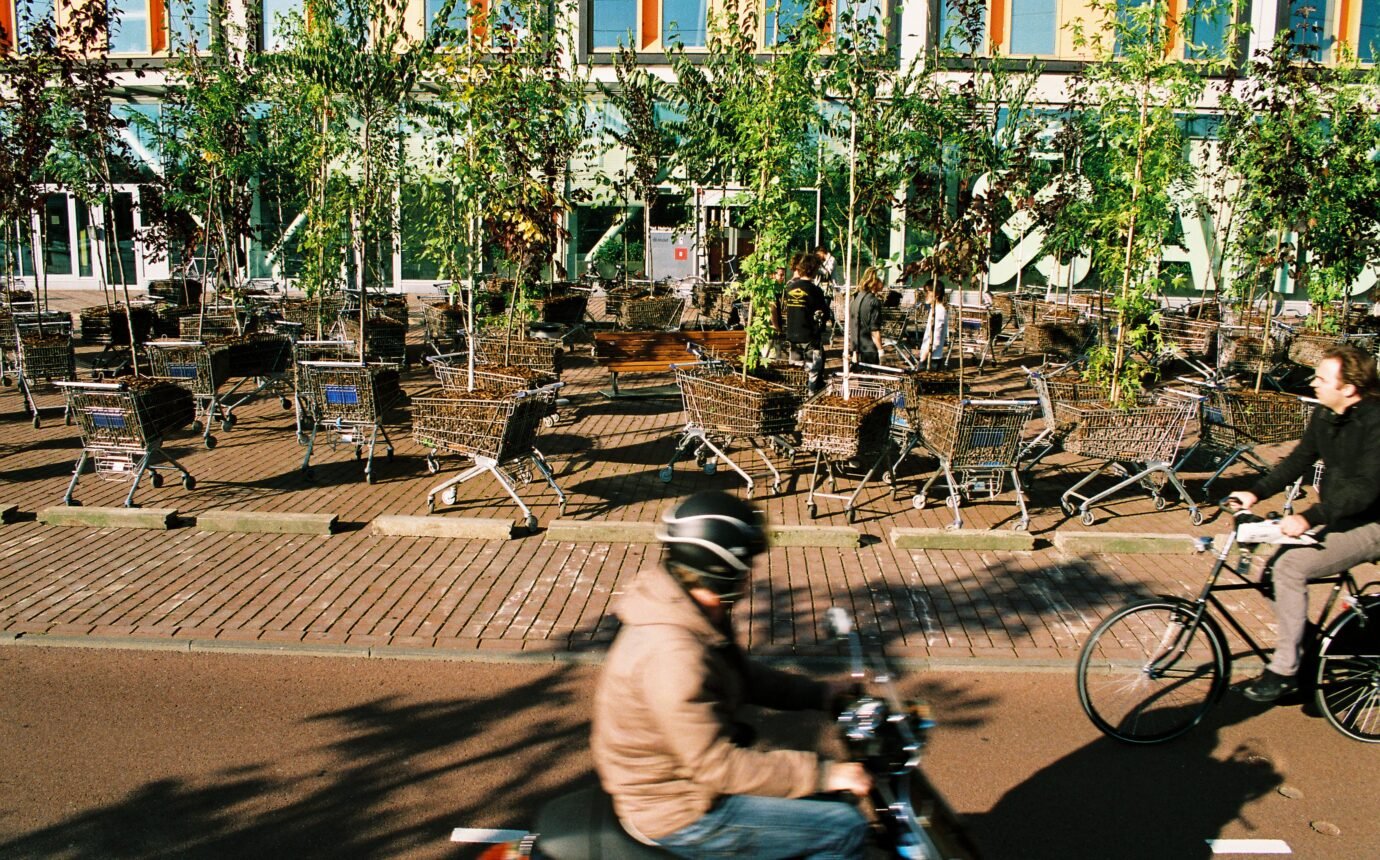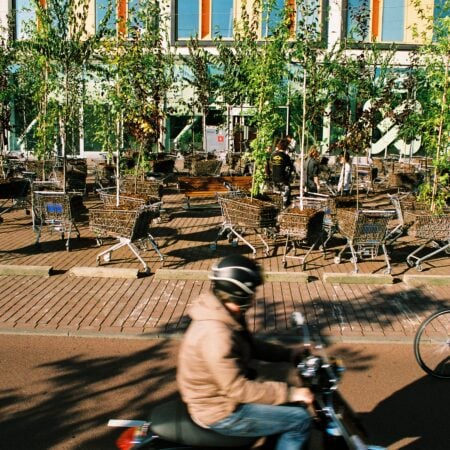Corridor Gallery Brings Art to A Space in Flux


On Ossington Avenue, architect François Abbott mounts the first edition of a roving art gallery that explores the evolution of our urban environment
Corridor is a new gallery on Ossington Avenue that exists for just another couple days. If you’re reading this after February 28, it will already be packed up and gone—with no next show to follow in its current space. Then again, Corridor is bound to return at some point down the road, likely at a new address. After all, the gallery’s whole philosophy is shaped by the ever-evolving nature of urban real estate. And when one door closes, another one opens…
Let’s rewind. Back when the steakhouse-deli hybrid Linny’s arrived on Ossington Avenue last fall, the restaurant garnered buzz for both its culinary offerings and its suave, mid-century-inspired design. But in the commercial unit upstairs, the story was a bit more complicated. The new HVAC infrastructure needed to operate a restaurant meant that the space above it suddenly had to contend with a bunch of bulky equipment that interfered with the spatial flow.
Suspecting that this might deter potential tenants, the building’s landlord enlisted architect François Abbott to draw up hypothetical floor plans demonstrating how a future gallery or bar could successfully navigate the new quirks of her otherwise prime real estate. She and Abbott had initially connected several years ago when she hired his firm, Fabrication Studio, to design her garden suite. Since then, he has worked on several other projects involving her commercial properties.
“I was coming up with concepts to show that the unit above Linny’s was good, usable space,” explains Abbott. “And as I was doing that, I asked her [the landlord] what was happening with it in the meantime.” The answer: not much. So Abbott hatched a plan for a short-lived gallery that could occupy the second floor temporarily and then later be reborn whenever the right circumstances arise.
“Commercial spaces in transition like this tend to have a similar material palette: exposed subfloor, joint compound on new drywall and no paint or primer. It’s really a perfect backdrop to a lot of art. And I thought that this type of space could make an interesting template for a gallery that can reappear,” he says. The name reinforces the project’s transitory nature. “A corridor is a way of getting somewhere. But oftentimes, a corridor also becomes an informal space to display drawings in schools.”
With a vision in place, it then came time to source some actual art. More than half of Corridor’s initial exhibitors have some degree of personal connection to Abbott. “Next time there won’t be as much nepotism,” he jokes. “But this is the beta test version.” For instance, Seattle architect and textile artist Ozana Gerhman, who exhibits works from her Soft Boundaries series exploring the way that different cultures intersect in the built form, met Abbott during architecture school at Dalhousie.
Similarly, Montreal designer Basile Van Laer works remotely for Abbott’s architecture firm while designing sculptural furniture on the side. Along with shepherding his own burned, lacquered and waxed wood shelving unit across the Quebec border, he also transported two other works by Montreal-based artists: design studio Legaga’s canvases made of woven straps, plus a series of hockey puck-sized mycelium discs grown by Etienne Issa (another Dalhousie alumni from Abbott’s class).
On the other hand, Corridor also served as a way for Abbott to form new connections with people whose work he had only admired from afar. “I moved to Toronto during the pandemic, and I still hadn’t had a real chance to get together with colleagues, artists and people that I knew of but didn’t really know, so this seemed like a good excuse to do that while also getting their work up,” he says. One such exhibitor, local architecture studio Odami, contributed a sci-fi-inflected lamp made by casting plaster in spandex, then 3D scanning the end result, digitally manipulating it, and 3D printing it.
Alongside these more architectural works are a full variety of other art forms, from photography by Nimit to doll sculptures and illustrations by Sarah Farquhar, prints by Joel Gregorio, and an animated projection by Tessar Lo. Abbott gave each exhibitor total freedom to contribute whatever they wanted. “I sent them the floorplan, but there were no other guidelines,” he says. “The theme was just, ‘We’re doing this show for 30 days.’” He gave similarly free reign to Luca Bernadino to develop the visual branding for the gallery, which greets visitors in the form of charming posters mounted at the top of the stairs.
As for the setup of the space itself, Abbott’s strived for a light touch. Steel stud framing divides the gallery into zones while still maintaining a sense of transparency and rawness. “As an architect, it’s fun to have a space that’s so forgiving. It doesn’t need to be perfectly resolved. You could punch a hole anywhere, and the mess would become part of the allure,” Abbott says. He was so charmed with the unit that he moved his architecture studio there for the month, working from a makeshift desk constructed from more steel studs and placed to take advantage of some of the building’s eight skylights.
After a jam-packed opening party, the gallery welcomed a steady flow of visitors throughout the month. And from February 25-26, Corridor will even host a whole other sub-exhibition: Toronto’s Biobuild Collective is using the gallery to present an assortment of natural building materials to the local architecture and design community, displaying samples on a table in front of Étienne Issa’s own bio-based mycelium work.
As for the space’s life after Corridor, Abbott says that a few potential businesses including a tattoo parlour have been sizing the unit up. But for now, he’s just grateful that the building’s landlord gave him the chance to mount some art. “It all happened because she let it happen,” he says. “It’s very freeing to get to test things out and just be allowed to run with them without the expectation of perfection or something being up for 100 years.”





























































